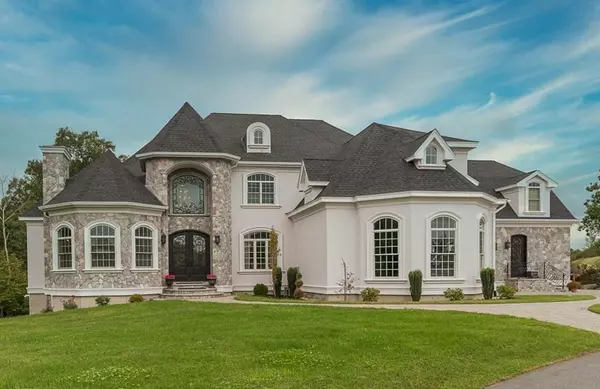For more information regarding the value of a property, please contact us for a free consultation.
Key Details
Sold Price $1,950,000
Property Type Single Family Home
Sub Type Single Family Residence
Listing Status Sold
Purchase Type For Sale
Square Footage 6,513 sqft
Price per Sqft $299
Subdivision Middleton Estates
MLS Listing ID 72731908
Sold Date 06/18/21
Style Colonial, French Colonial
Bedrooms 6
Full Baths 5
Half Baths 2
Year Built 2016
Annual Tax Amount $26,859
Tax Year 2020
Lot Size 0.960 Acres
Acres 0.96
Property Description
Exquisite French Country Manor, located in the esteemed 'Middleton Estates'. Enter through the French Doors, and be greeted by a gorgeous open concept, consisting of a Great room w/ a 2 story Stone Fireplace, Wall of Windows, Wrought Iron railing staircase, and Dining room with views to the Butler's Pantry and Gourmet Kitchen. A Private Office is accessed through French Doors with a Custom Fireplace. Beyond the Grand Foyer is the private Master Suite, complete with a fireplace, walk in closet, and Carrara Marble bathroom with Claw Footed Tub lit by a Crystal Chandelier. The Gourmet Chef's kitchen is complete with Prof. Grade SS appliances, Large Center Island, Breakfast nook, Pantry, Laundry Room, bright Family Room with Fireplace and access to the oversized 2 Car Garage. On the second floor you will find an En-suite Bedroom and 2 Bedrooms with a Jack/Jill Sitting Room and Full Bath. The In-law apt is complete with Custom Kitchen, Fireplaced Living Room, 2 Bedrooms and 2 1/2 Baths.
Location
State MA
County Essex
Zoning R1B
Direction East Street to Norma Way - House is at end of cul-de-sac
Rooms
Family Room Bathroom - Half, Cathedral Ceiling(s), Ceiling Fan(s), Flooring - Hardwood, Window(s) - Picture, Recessed Lighting, Lighting - Pendant
Basement Full, Partially Finished, Walk-Out Access, Interior Entry, Concrete, Unfinished
Primary Bedroom Level Main
Dining Room Flooring - Hardwood, Window(s) - Bay/Bow/Box, Open Floorplan, Wainscoting, Lighting - Pendant, Crown Molding
Kitchen Bathroom - Half, Closet/Cabinets - Custom Built, Flooring - Hardwood, Window(s) - Bay/Bow/Box, Dining Area, Balcony - Exterior, Pantry, Countertops - Stone/Granite/Solid, Countertops - Upgraded, French Doors, Kitchen Island, Cabinets - Upgraded, Exterior Access, Open Floorplan, Recessed Lighting, Stainless Steel Appliances, Gas Stove, Lighting - Pendant
Interior
Interior Features Lighting - Pendant, Bathroom - Full, Bathroom - Tiled With Tub & Shower, Countertops - Stone/Granite/Solid, Recessed Lighting, Ceiling - Cathedral, Bathroom - Half, Bathroom - Tiled With Shower Stall, Closet - Linen, Closet, Dining Area, Country Kitchen, Open Floor Plan, Lighting - Sconce, Lighting - Overhead, Pedestal Sink, Bathroom - Double Vanity/Sink, Home Office, Bathroom, Entry Hall, Inlaw Apt., Sitting Room, Central Vacuum
Heating Forced Air, Natural Gas, Fireplace(s), Fireplace
Cooling Central Air
Flooring Wood, Tile, Marble, Hardwood, Flooring - Hardwood, Flooring - Stone/Ceramic Tile
Fireplaces Number 5
Fireplaces Type Family Room, Living Room
Appliance Range, Oven, Dishwasher, Disposal, Microwave, ENERGY STAR Qualified Refrigerator, Vacuum System, Range Hood, Stainless Steel Appliance(s), Gas Water Heater, Tank Water Heaterless, Utility Connections for Gas Range, Utility Connections for Electric Oven, Utility Connections for Gas Dryer
Laundry Dryer Hookup - Dual, Washer Hookup, Flooring - Stone/Ceramic Tile, Main Level, Recessed Lighting, First Floor
Exterior
Exterior Feature Balcony
Garage Spaces 2.0
Community Features Shopping, Park, Golf, Medical Facility, Highway Access, House of Worship, Private School, Public School, University, Sidewalks
Utilities Available for Gas Range, for Electric Oven, for Gas Dryer, Washer Hookup
Waterfront false
View Y/N Yes
View Scenic View(s)
Roof Type Shingle
Total Parking Spaces 8
Garage Yes
Building
Lot Description Cul-De-Sac, Gentle Sloping
Foundation Concrete Perimeter
Sewer Private Sewer
Water Public
Schools
Elementary Schools Fuller/Howe
Middle Schools Masconomet
High Schools Masconomet
Others
Acceptable Financing Contract
Listing Terms Contract
Read Less Info
Want to know what your home might be worth? Contact us for a FREE valuation!

Our team is ready to help you sell your home for the highest possible price ASAP
Bought with Christopher Blasczak • Liberty Residential Realty, LLC
GET MORE INFORMATION

Jim Armstrong
Team Leader/Broker Associate | License ID: 9074205
Team Leader/Broker Associate License ID: 9074205





