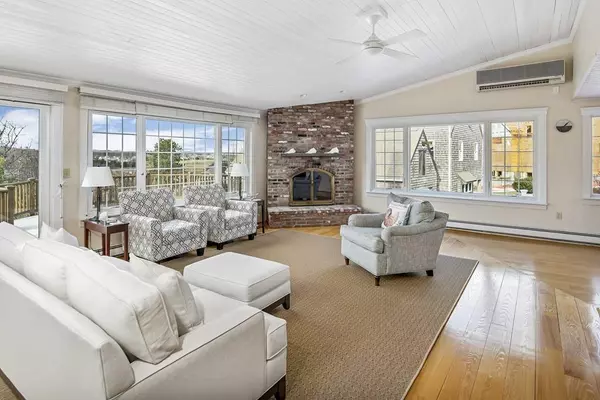For more information regarding the value of a property, please contact us for a free consultation.
Key Details
Sold Price $1,250,000
Property Type Single Family Home
Sub Type Single Family Residence
Listing Status Sold
Purchase Type For Sale
Square Footage 3,765 sqft
Price per Sqft $332
Subdivision Third Cliff
MLS Listing ID 72605630
Sold Date 07/08/20
Style Colonial, Craftsman
Bedrooms 5
Full Baths 4
HOA Y/N false
Year Built 1930
Annual Tax Amount $13,433
Tax Year 2019
Lot Size 0.310 Acres
Acres 0.31
Property Description
Located on coveted Third Cliff with SPECTACULAR panoramic views of Scituate’s coastline & beyond, this beautifully expanded Colonial brings the outdoors in with soaring ceilings, walls of windows & up-to-the-minute coastal décor. Architecturally designed with an OPEN concept floor plan, the spacious interior features super high end finishes & amenities throughout. The main floor centers around a bright, shiplap cathedral kitchen (DCS range, double Liebherr fridges) with island wide open to a family room with fireplace. Upstairs are 4 bedrooms including a MBR, all with stunning ocean & harbor views. Recent updates include new Andersen windows, updated bathrooms, up-to-date services, gleaming hardwoods, generator hookup & full in-law set up in the walk-out level with its own patio & parking. Beautifully landscaped yard with room for a pool! Live the life you’ve always wanted! Enjoy harborside living in style just a short stroll into Scituate Harbor and to Peggotty Beach.
Location
State MA
County Plymouth
Area Third Cliff
Zoning RES
Direction Driftway or Kent to Gilson to Bassin Lane.
Rooms
Family Room Ceiling Fan(s), Flooring - Hardwood, French Doors, Deck - Exterior, Exterior Access, Open Floorplan
Basement Full, Partially Finished
Primary Bedroom Level Second
Dining Room Flooring - Hardwood
Kitchen Closet/Cabinets - Custom Built, Flooring - Hardwood, Window(s) - Bay/Bow/Box, Balcony / Deck, Countertops - Stone/Granite/Solid, French Doors, Kitchen Island, Cabinets - Upgraded, Exterior Access, Open Floorplan, Recessed Lighting, Gas Stove
Interior
Interior Features Bathroom - Full, Bathroom - With Shower Stall, Ceiling Fan(s), Closet - Walk-in, Closet, Recessed Lighting, Walk-in Storage, Bathroom, Sun Room, Bonus Room, Kitchen
Heating Baseboard, Natural Gas
Cooling Ductless
Flooring Hardwood, Flooring - Stone/Ceramic Tile, Flooring - Hardwood
Fireplaces Number 2
Fireplaces Type Family Room, Living Room
Appliance Range, Dishwasher, Disposal, Refrigerator, Freezer, Washer, Range Hood, Gas Water Heater, Plumbed For Ice Maker, Utility Connections for Gas Range, Utility Connections for Electric Oven, Utility Connections for Gas Dryer, Utility Connections for Electric Dryer
Laundry Electric Dryer Hookup, Gas Dryer Hookup, Washer Hookup, First Floor
Exterior
Exterior Feature Professional Landscaping
Fence Fenced
Community Features Tennis Court(s), Golf, Medical Facility, Bike Path, Conservation Area, Marina
Utilities Available for Gas Range, for Electric Oven, for Gas Dryer, for Electric Dryer, Washer Hookup, Icemaker Connection, Generator Connection
Waterfront false
Waterfront Description Beach Front, Ocean, 0 to 1/10 Mile To Beach, Beach Ownership(Public)
View Y/N Yes
View Scenic View(s)
Roof Type Shingle
Total Parking Spaces 6
Garage No
Building
Foundation Concrete Perimeter, Granite
Sewer Public Sewer
Water Public
Schools
Elementary Schools Jenkins
Middle Schools Sms
High Schools Shs
Read Less Info
Want to know what your home might be worth? Contact us for a FREE valuation!

Our team is ready to help you sell your home for the highest possible price ASAP
Bought with Poppy Troupe • Coldwell Banker Residential Brokerage - Norwell
GET MORE INFORMATION

Jim Armstrong
Team Leader/Broker Associate | License ID: 9074205
Team Leader/Broker Associate License ID: 9074205





