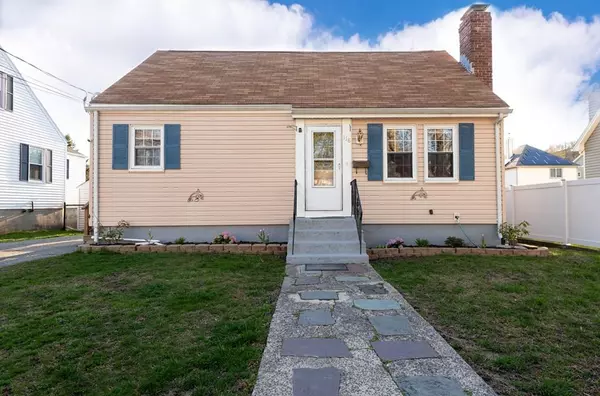For more information regarding the value of a property, please contact us for a free consultation.
Key Details
Sold Price $440,000
Property Type Single Family Home
Sub Type Single Family Residence
Listing Status Sold
Purchase Type For Sale
Square Footage 1,379 sqft
Price per Sqft $319
Subdivision Pine Hill / West Lynn
MLS Listing ID 72633227
Sold Date 06/08/20
Style Cape
Bedrooms 3
Full Baths 2
Year Built 1945
Annual Tax Amount $4,820
Tax Year 2020
Lot Size 5,662 Sqft
Acres 0.13
Property Description
Welcome home to the hidden gem of West Lynn/Pine Hill! This well cared for cape has many special additions in store for it's new owners! Upon entering the home, the living room welcomes you with its wood fireplace. As you make your way through the country kitchen you will notice its beautiful cabinets and stainless steel appliances. The dining area boasts a sliding glass door opening onto a spacious backyard while two large bedrooms complete the first level. Continuing up to the upper level you are met with the master bedroom suite boasting a spacious closet plus two additional large closets and laundry. Enjoy a relaxing bath in the dreamy hot tub of the master bathroom or use its separate shower. Additional living space can be found in the basement which currently houses an office, gym and ample storage space. Make your next first summer BBQ a pool party in the backyard oasis featuring an above-ground pool, vegetable garden and shed complete with its own electricity.
Location
State MA
County Essex
Area West Lynn
Zoning R2
Direction GPS 118 Childs Street, Lynn MA 01905 - Walnut Street to Childs Street
Rooms
Basement Full, Sump Pump, Concrete
Interior
Interior Features Sauna/Steam/Hot Tub, Wired for Sound, High Speed Internet
Heating Steam, Natural Gas
Cooling Window Unit(s)
Flooring Laminate, Hardwood
Fireplaces Number 1
Appliance Range, Disposal, Refrigerator, Washer, Dryer, Washer/Dryer, Range Hood, Gas Water Heater, Utility Connections for Gas Range
Exterior
Exterior Feature Rain Gutters, Storage, Garden
Fence Fenced/Enclosed, Fenced
Pool Above Ground
Community Features Public Transportation, Park, Walk/Jog Trails, Golf, Medical Facility, Laundromat, Conservation Area, Highway Access, House of Worship, Private School, Public School, T-Station
Utilities Available for Gas Range
Waterfront false
Waterfront Description Beach Front, Lake/Pond, Ocean, 1/2 to 1 Mile To Beach, Beach Ownership(Public)
Roof Type Shingle
Total Parking Spaces 4
Garage No
Private Pool true
Building
Foundation Block
Sewer Public Sewer
Water Public
Schools
Elementary Schools Lincoln
Middle Schools Breed
High Schools Classical
Read Less Info
Want to know what your home might be worth? Contact us for a FREE valuation!

Our team is ready to help you sell your home for the highest possible price ASAP
Bought with Albeiro Lopera • United Brokers
GET MORE INFORMATION

Jim Armstrong
Team Leader/Broker Associate | License ID: 9074205
Team Leader/Broker Associate License ID: 9074205





