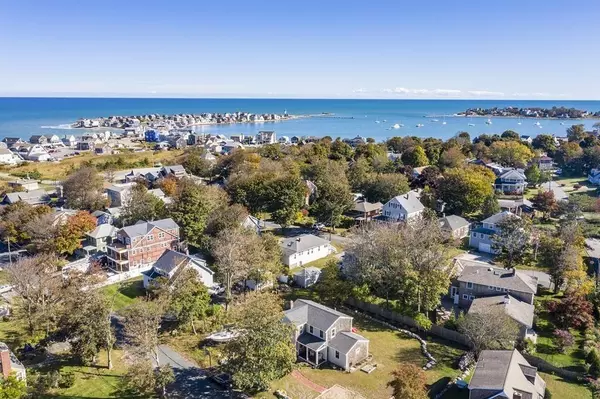For more information regarding the value of a property, please contact us for a free consultation.
Key Details
Sold Price $640,000
Property Type Single Family Home
Sub Type Single Family Residence
Listing Status Sold
Purchase Type For Sale
Square Footage 1,540 sqft
Price per Sqft $415
Subdivision Sand Hills
MLS Listing ID 72591585
Sold Date 02/28/20
Style Colonial
Bedrooms 4
Full Baths 2
Year Built 1955
Annual Tax Amount $5,903
Tax Year 2019
Lot Size 10,018 Sqft
Acres 0.23
Property Description
Beautifully remodeled & renovated with the utmost attention to detail! Located in the heart of Sand Hills, yet not in the flood zone, this meticulous home has all the bells and whistles today's savvy buyers are searching for! Designed for entertaining and easy everyday living with a true open concept first floor, this home boasts a wood burning fireplace, expansive kitchen island with stone countertops, stainless steel appliances, hardwood floors, well appointed tiled baths, second floor laundry along with plenty of outdoor living space on both the front porch and back patio! A first floor bedroom with a vaulted ceiling provides plenty of flexibility. Up the turned staircase are three more bedrooms including the master with walk-in closet and vaulted ceilings. Close to several beaches, the lighthouse, Scituate Harbor, local restaurants and the Commuter Rail! Welcome Home!
Location
State MA
County Plymouth
Zoning Res
Direction Hatherly Road to Seaview Ave
Rooms
Basement Crawl Space, Slab
Primary Bedroom Level Second
Dining Room Flooring - Hardwood, Open Floorplan, Slider
Kitchen Flooring - Hardwood, Countertops - Stone/Granite/Solid, Kitchen Island, Open Floorplan, Recessed Lighting, Stainless Steel Appliances, Gas Stove
Interior
Heating Forced Air, Natural Gas
Cooling Window Unit(s)
Flooring Tile, Hardwood
Fireplaces Number 1
Fireplaces Type Living Room
Appliance Range, Microwave, Refrigerator, Washer, Dryer, Tank Water Heaterless, Plumbed For Ice Maker, Utility Connections for Gas Range, Utility Connections for Electric Dryer
Laundry Laundry Closet, Second Floor, Washer Hookup
Exterior
Exterior Feature Rain Gutters, Garden
Community Features Public Transportation, Shopping, Walk/Jog Trails, Golf, Laundromat, Conservation Area, Marina, Public School
Utilities Available for Gas Range, for Electric Dryer, Washer Hookup, Icemaker Connection
Waterfront false
Waterfront Description Beach Front, Ocean, 0 to 1/10 Mile To Beach
Roof Type Asphalt/Composition Shingles
Total Parking Spaces 2
Garage No
Building
Lot Description Cleared, Level
Foundation Irregular
Sewer Public Sewer
Water Public
Schools
Elementary Schools Wampatuck
Middle Schools Gates Middle
High Schools Scituate High
Read Less Info
Want to know what your home might be worth? Contact us for a FREE valuation!

Our team is ready to help you sell your home for the highest possible price ASAP
Bought with Dawn Lynch • William Raveis R.E. & Home Services
GET MORE INFORMATION

Jim Armstrong
Team Leader/Broker Associate | License ID: 9074205
Team Leader/Broker Associate License ID: 9074205





