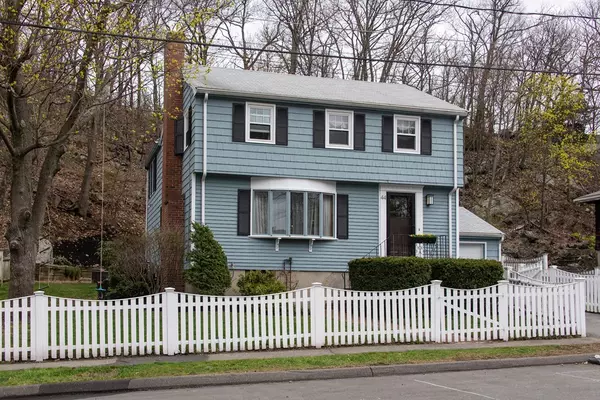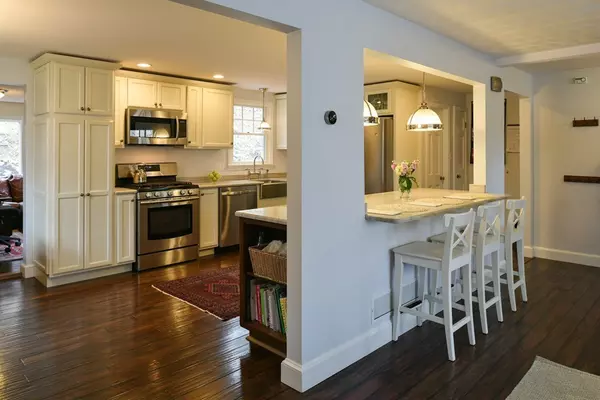For more information regarding the value of a property, please contact us for a free consultation.
Key Details
Sold Price $499,900
Property Type Single Family Home
Sub Type Single Family Residence
Listing Status Sold
Purchase Type For Sale
Square Footage 2,240 sqft
Price per Sqft $223
Subdivision Lakeside
MLS Listing ID 72317936
Sold Date 07/10/18
Style Colonial
Bedrooms 4
Full Baths 1
Half Baths 1
Year Built 1965
Annual Tax Amount $4,901
Tax Year 2018
Lot Size 7,405 Sqft
Acres 0.17
Property Description
Wow! Better Homes and Gardens! Classic 8 Room, 4 Bedroom, 1.5 Bath Colonial In Much Sought After Lakeside Neighborhood! Completely Renovated Open Concept First Floor With Fireplaced Living Room, White Macaubus Granite Kitchen, Custom Cabinetry, Center Island, Farmer's Sink, Walnut Wood Flooring, S.S. Appliances and Recessed Lighting. Formal Dining Room Leads To Great Room Addition With French Door To Deck and Gardens. Second Floor Boasts 4 Generous Size Bedrooms With Closets Galore and Hardwood Floors Throughout. Completely Finished Basement With Home Office, Media Room and Laundry. Brand New Gas High Efficiency Furnace With Central Air And Nest Thermostat. Newer Roof and Windows, New Gas H.W. Heater, and Upgraded Electrical. Attached 1 Car Garage and 3 Car Driveway. A Private Backyard For Entertaining and Steps To Spring Pond Woods Nature Trails Complete This One of A Kind Home!
Location
State MA
County Essex
Zoning R1
Direction From Euclid Avenue to Verona Street to Maplewood Road
Rooms
Family Room Closet/Cabinets - Custom Built, Flooring - Hardwood, Cable Hookup, Deck - Exterior, Exterior Access, Slider
Basement Full, Finished, Bulkhead, Sump Pump
Primary Bedroom Level Second
Dining Room Flooring - Hardwood, Cable Hookup
Kitchen Flooring - Hardwood, Countertops - Stone/Granite/Solid, Kitchen Island, Cabinets - Upgraded, Open Floorplan, Recessed Lighting, Remodeled
Interior
Interior Features Cable Hookup, Office, Bonus Room
Heating Forced Air, Natural Gas
Cooling Central Air
Flooring Tile, Laminate, Hardwood, Flooring - Laminate
Fireplaces Number 1
Fireplaces Type Living Room
Appliance Microwave, ENERGY STAR Qualified Refrigerator, ENERGY STAR Qualified Dishwasher, Range - ENERGY STAR, Gas Water Heater, Utility Connections for Gas Range
Laundry Flooring - Laminate, In Basement, Washer Hookup
Exterior
Exterior Feature Rain Gutters, Professional Landscaping, Garden
Garage Spaces 1.0
Fence Fenced
Community Features Public Transportation, Shopping, Park, Walk/Jog Trails, Golf, Medical Facility, Laundromat, Conservation Area, House of Worship, Public School
Utilities Available for Gas Range, Washer Hookup
Waterfront false
Waterfront Description Beach Front, Ocean, 1 to 2 Mile To Beach, Beach Ownership(Public)
Roof Type Shingle
Total Parking Spaces 3
Garage Yes
Building
Lot Description Gentle Sloping, Level
Foundation Block
Sewer Public Sewer
Water Public
Schools
Elementary Schools Sisson
Middle Schools Pickering
High Schools Lynn English
Read Less Info
Want to know what your home might be worth? Contact us for a FREE valuation!

Our team is ready to help you sell your home for the highest possible price ASAP
Bought with Armstrong Field Team • Armstrong Field Real Estate
GET MORE INFORMATION

Jim Armstrong
Team Leader/Broker Associate | License ID: 9074205
Team Leader/Broker Associate License ID: 9074205





