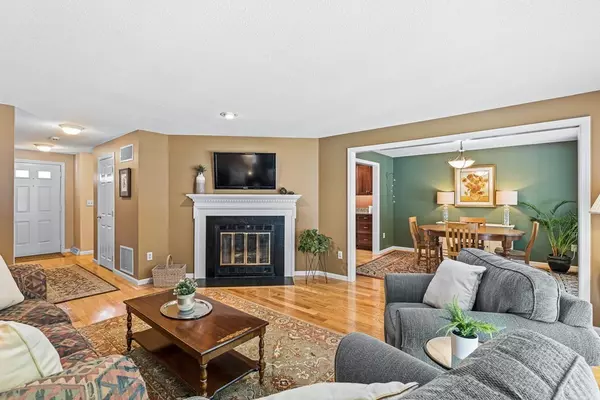For more information regarding the value of a property, please contact us for a free consultation.
Key Details
Sold Price $545,900
Property Type Condo
Sub Type Condominium
Listing Status Sold
Purchase Type For Sale
Square Footage 1,658 sqft
Price per Sqft $329
MLS Listing ID 72882428
Sold Date 10/28/21
Bedrooms 2
Full Baths 2
Half Baths 1
HOA Fees $564/mo
HOA Y/N true
Year Built 1985
Annual Tax Amount $6,028
Tax Year 2021
Property Description
Wonderful opportunity to live in sought-after Fuller Pond Village. Lovingly kept this townhome checks off all the boxes & offers many updates including a new heating/cooling system & roof. Pride of ownership shines the moment you walk through the front door. The kitchen is warm & inviting with cherry cabinets, granite counters, & wood floors that flow throughout the unit. A pretty DR opens into the spacious LR w/ gas fireplace. Sliders from the LR lead to the oversize deck the perfect spot to enjoy the tranquil seasonal views. A half bath & laundry space complete this level. The second-floor master has vaulted ceilings, a private en-suite, & a walk-in closet. A second large bedroom with ample closet space & a full bath complete this level. Plenty of storage in the walk-up attic or unfinished LL. The lower level has the potential to be transformed into another living area, office, game room, or your own private home gym. Don't miss out on this lovely unit. A real Gem
Location
State MA
County Essex
Zoning R1A
Direction Rte. 114 to Fuller Pond Village (near Richardson Farm)
Rooms
Primary Bedroom Level Second
Dining Room Flooring - Hardwood
Kitchen Flooring - Hardwood, Countertops - Stone/Granite/Solid, Breakfast Bar / Nook, Cabinets - Upgraded
Interior
Heating Forced Air, Natural Gas
Cooling Central Air
Flooring Wood
Fireplaces Number 1
Fireplaces Type Living Room
Appliance Range, Refrigerator, Gas Water Heater, Utility Connections for Electric Range
Laundry First Floor, In Unit
Exterior
Exterior Feature Storage
Garage Spaces 1.0
Pool Association, In Ground, Indoor
Community Features Shopping, Pool, Park, Walk/Jog Trails, Medical Facility, Laundromat, Highway Access, House of Worship, Private School, Public School, University
Utilities Available for Electric Range
Waterfront false
Roof Type Shingle
Total Parking Spaces 2
Garage Yes
Building
Story 2
Sewer Private Sewer
Water Public, Private
Others
Pets Allowed Yes w/ Restrictions
Senior Community false
Read Less Info
Want to know what your home might be worth? Contact us for a FREE valuation!

Our team is ready to help you sell your home for the highest possible price ASAP
Bought with Kim Folan • J. Barrett & Company
GET MORE INFORMATION

Jim Armstrong
Team Leader/Broker Associate | License ID: 9074205
Team Leader/Broker Associate License ID: 9074205





