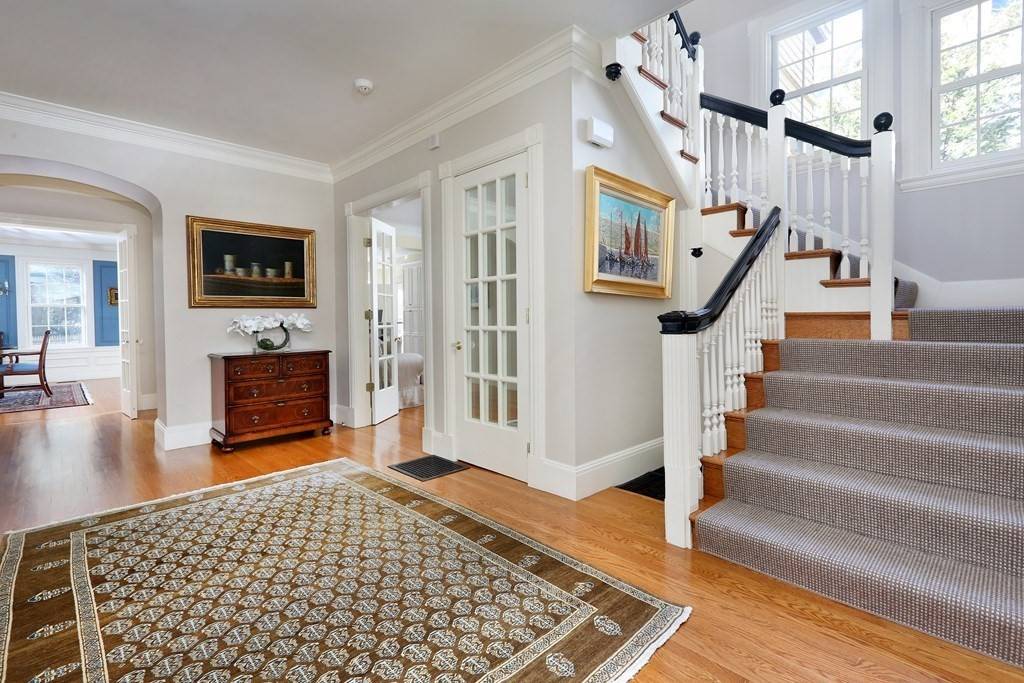For more information regarding the value of a property, please contact us for a free consultation.
Key Details
Sold Price $6,850,000
Property Type Single Family Home
Sub Type Single Family Residence
Listing Status Sold
Purchase Type For Sale
Square Footage 5,116 sqft
Price per Sqft $1,338
MLS Listing ID 72944971
Sold Date 06/03/22
Style Colonial
Bedrooms 6
Full Baths 4
Half Baths 1
Year Built 1886
Annual Tax Amount $29,149
Tax Year 2021
Lot Size 0.260 Acres
Acres 0.26
Property Sub-Type Single Family Residence
Property Description
This breathtaking Harvard Square residence with historic details has been completely updated for modern day living. The high ceilings throughout flood each room with sunlight. The gracious dining & living areas encourage elegant entertaining with comfortable family living. The chef's kitchen with granite counters, Viking stove & Sub Zero appliances is open to the family dining area. Also on the 1st floor are mudroom, powder room, study with fireplace & a wraparound porch. The 2nd floor features a glorious primary suite with fireplace, spa-like bathroom with jacuzzi tub & walk in closet. Also on the 2nd floor are 3 additional bedrooms with ample closet space, 2 bathrooms & spacious laundry room. The 3rd floor has 2 bedrooms, 1 bathroom & storage spaces. There are multiple outdoor patios, porches & usable yard areas for indoor/outdoor entertaining & a 2 car garage. Ideally situated off Brattle St & with an amazing walk score to all Harvard Square has to offer makes this home a rare find!
Location
State MA
County Middlesex
Area West Cambridge
Zoning A1
Direction Between Brattle Street and Highland Street
Rooms
Basement Full, Interior Entry, Bulkhead, Sump Pump, Concrete, Unfinished
Interior
Heating Central, Forced Air, Natural Gas
Cooling Central Air
Flooring Hardwood
Fireplaces Number 6
Appliance Dishwasher, Disposal, Microwave, Countertop Range, Refrigerator, Washer, Dryer, Wine Refrigerator, Gas Water Heater, Utility Connections for Gas Range, Utility Connections for Gas Oven
Exterior
Exterior Feature Professional Landscaping, Sprinkler System
Garage Spaces 2.0
Community Features Public Transportation, Shopping, Tennis Court(s), Park, Walk/Jog Trails, Medical Facility, Bike Path, Highway Access, House of Worship, Private School, Public School, T-Station, University
Utilities Available for Gas Range, for Gas Oven
Roof Type Shingle
Total Parking Spaces 4
Garage Yes
Building
Lot Description Level
Foundation Concrete Perimeter, Stone, Slab
Sewer Public Sewer
Water Public
Architectural Style Colonial
Schools
Elementary Schools John M Tobin
Middle Schools Vassal Ln Upper
High Schools Rindge & Latin
Read Less Info
Want to know what your home might be worth? Contact us for a FREE valuation!

Our team is ready to help you sell your home for the highest possible price ASAP
Bought with Timothy Haynes • Keller Williams Realty Signature Properties
GET MORE INFORMATION
Jim Armstrong
Team Leader/Broker Associate | License ID: 9074205
Team Leader/Broker Associate License ID: 9074205





