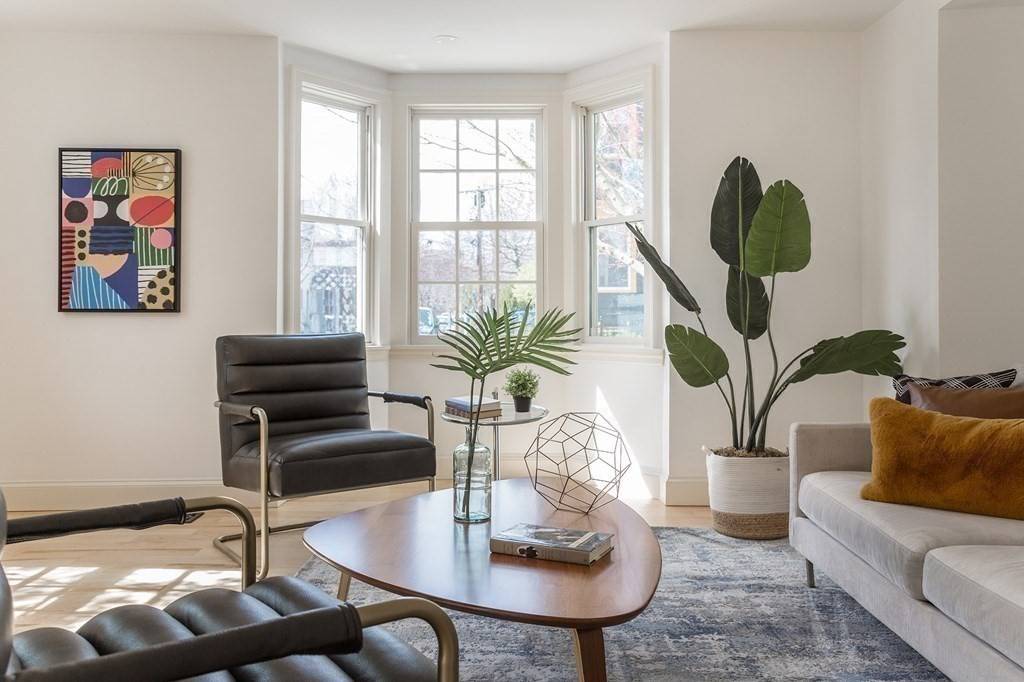For more information regarding the value of a property, please contact us for a free consultation.
Key Details
Sold Price $1,552,000
Property Type Condo
Sub Type Condominium
Listing Status Sold
Purchase Type For Sale
Square Footage 1,208 sqft
Price per Sqft $1,284
MLS Listing ID 72971033
Sold Date 06/07/22
Bedrooms 3
Full Baths 2
Half Baths 1
HOA Fees $210/mo
HOA Y/N true
Year Built 1820
Annual Tax Amount $3,527
Tax Year 2022
Property Sub-Type Condominium
Property Description
Stunning contemporary Cambridgeport townhome that lives just like a single family. Located in one of Cambridge's most sought-after neighborhoods and just blocks to bustling Central Square, lies a 3-bed, 2.5 bath townhouse that was thoughtfully reimagined in 2011 with an optimized layout. Enter the sun-filled open concept living, dining, and kitchen space highlighted by modern & sophisticated new finishes, handsome hardwood floors, 2 bay windows, and a powder room. The stylish chef's kitchen boasts custom slab cabinetry, granite counters, stainless Jenn-Air appliances, and breakfast bar. The sun-filled 2nd floor features a primary bedroom with a lux ensuite, soaring vaulted ceilings, and a loft. 2 ample bedrooms, laundry, and a full bath completes this floor. Energy efficient with solar panels & Nest thermostats, central air, plenty of basement storage, and 1 parking. Close to the Redline subway, Harvard/MIT, Mass Pike, Storrow Drive, parks, library, and many shops & restaurants!
Location
State MA
County Middlesex
Area Cambridgeport
Zoning RES
Direction Mass Ave to Pearl Street.
Rooms
Primary Bedroom Level Second
Dining Room Flooring - Hardwood, Window(s) - Bay/Bow/Box, Open Floorplan, Remodeled
Kitchen Flooring - Hardwood, Dining Area, Countertops - Stone/Granite/Solid, Countertops - Upgraded, Cabinets - Upgraded, Exterior Access, Open Floorplan, Recessed Lighting, Remodeled, Stainless Steel Appliances, Gas Stove, Peninsula
Interior
Interior Features Other
Heating Forced Air, Natural Gas
Cooling Central Air
Flooring Tile, Hardwood
Appliance Range, Dishwasher, Refrigerator, Range Hood, Gas Water Heater, Tank Water Heater, Utility Connections for Gas Range, Utility Connections for Electric Oven, Utility Connections for Electric Dryer
Laundry Electric Dryer Hookup, Remodeled, Washer Hookup, Second Floor, In Unit
Exterior
Exterior Feature Rain Gutters, Professional Landscaping, Other
Fence Security
Community Features Public Transportation, Shopping, Park, Medical Facility, Laundromat, Bike Path, Conservation Area, Highway Access, House of Worship, Public School, T-Station, University, Other
Utilities Available for Gas Range, for Electric Oven, for Electric Dryer, Washer Hookup
Roof Type Shingle
Total Parking Spaces 1
Garage No
Building
Story 2
Sewer Public Sewer
Water Public
Others
Pets Allowed Yes w/ Restrictions
Senior Community false
Acceptable Financing Seller W/Participate
Listing Terms Seller W/Participate
Read Less Info
Want to know what your home might be worth? Contact us for a FREE valuation!

Our team is ready to help you sell your home for the highest possible price ASAP
Bought with Alex Georgeady • Compass
GET MORE INFORMATION
Jim Armstrong
Team Leader/Broker Associate | License ID: 9074205
Team Leader/Broker Associate License ID: 9074205





