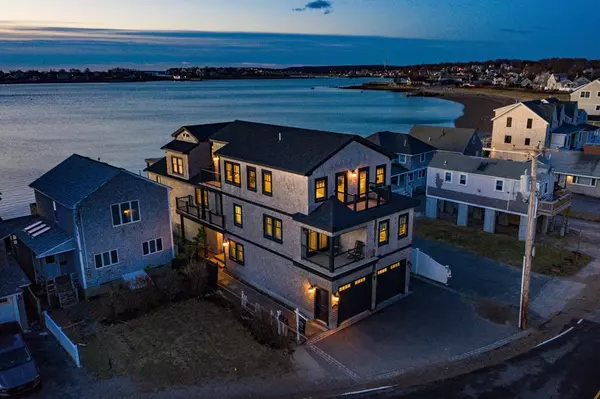For more information regarding the value of a property, please contact us for a free consultation.
Key Details
Sold Price $3,000,000
Property Type Single Family Home
Sub Type Single Family Residence
Listing Status Sold
Purchase Type For Sale
Square Footage 5,680 sqft
Price per Sqft $528
Subdivision Sandhills
MLS Listing ID 72953385
Sold Date 06/21/22
Style Contemporary
Bedrooms 6
Full Baths 5
Half Baths 1
HOA Y/N false
Year Built 2015
Annual Tax Amount $19,341
Tax Year 2022
Lot Size 4,791 Sqft
Acres 0.11
Property Description
Enjoy Scituate Harbor waterfront living at its absolute finest in this exceptional 6BD/5.5BA residence featuring breathtaking views, multiple outdoor spaces and designer interiors throughout. Built in 2015, this 5,680SF home welcomes lavish entertaining and serene relaxation with elevated beach cottage style. From the gracious entry, you're invited into the showstopping great room featuring a stone fireplace, large dining areas and a world-class open kitchen. Outside, a huge deck with a hot tub delivers jaw-dropping views of the lighthouse and marina and direct beach access. Luxurious sleeping quarters include a breathtaking owner's suite with heated floors, a fireplace, balcony, dressing room and gorgeous spa bathroom. Three more suites offer private bathrooms, and two bedrooms share a Jack-and-Jill bath. Enjoy a fireside lounge, gym, study, game room, laundry room, two-car garage, central HVAC and whole-house generator. Unrivaled Scituate location just 25 miles south of Boston.
Location
State MA
County Plymouth
Area Scituate Harbor
Zoning RES
Direction Turn left onto Jericho Rd then turn right to stay on Jericho Rd -Slight right onto Lighthouse Rd.
Rooms
Primary Bedroom Level Second
Dining Room Flooring - Stone/Ceramic Tile, Balcony / Deck, Deck - Exterior, Slider
Kitchen Beamed Ceilings, Flooring - Stone/Ceramic Tile, Dining Area, Countertops - Stone/Granite/Solid, Kitchen Island, Wet Bar, Open Floorplan, Lighting - Sconce
Interior
Interior Features Slider, Bathroom - Full, Office, Foyer, Exercise Room, Study, Bedroom, Wet Bar
Heating Central, Forced Air, Fireplace
Cooling Central Air
Flooring Tile, Carpet, Flooring - Stone/Ceramic Tile, Flooring - Wall to Wall Carpet
Fireplaces Number 3
Fireplaces Type Dining Room, Kitchen, Master Bedroom
Appliance Range, Dishwasher, Microwave, Refrigerator, Freezer, Washer, Dryer, Water Treatment, Gas Water Heater, Utility Connections for Gas Range
Laundry Flooring - Stone/Ceramic Tile, Cabinets - Upgraded, Second Floor
Exterior
Garage Spaces 2.0
Community Features Shopping, Pool, Tennis Court(s), Park, Walk/Jog Trails, Stable(s), Golf, Laundromat, Bike Path, Conservation Area, House of Worship, Marina, Private School, Public School, T-Station
Utilities Available for Gas Range
Waterfront true
Waterfront Description Waterfront, Beach Front, Ocean, Harbor, Harbor, Ocean, Direct Access, 0 to 1/10 Mile To Beach, Beach Ownership(Public)
View Y/N Yes
View Scenic View(s)
Roof Type Shingle
Total Parking Spaces 4
Garage Yes
Building
Foundation Concrete Perimeter
Sewer Public Sewer
Water Public
Schools
Elementary Schools Wompatuck
Middle Schools Gates
High Schools Scituate
Others
Acceptable Financing Contract
Listing Terms Contract
Read Less Info
Want to know what your home might be worth? Contact us for a FREE valuation!

Our team is ready to help you sell your home for the highest possible price ASAP
Bought with John Heffernan • Compass
GET MORE INFORMATION

Jim Armstrong
Team Leader/Broker Associate | License ID: 9074205
Team Leader/Broker Associate License ID: 9074205





