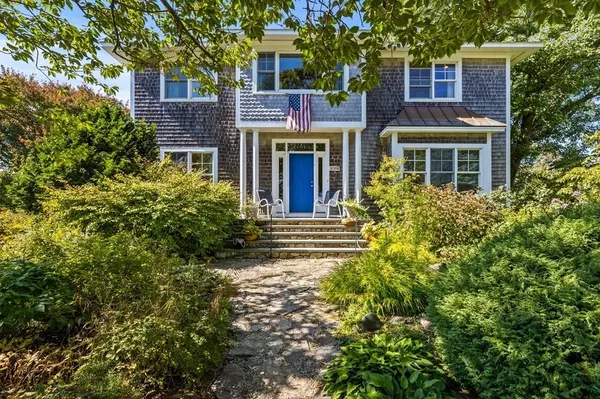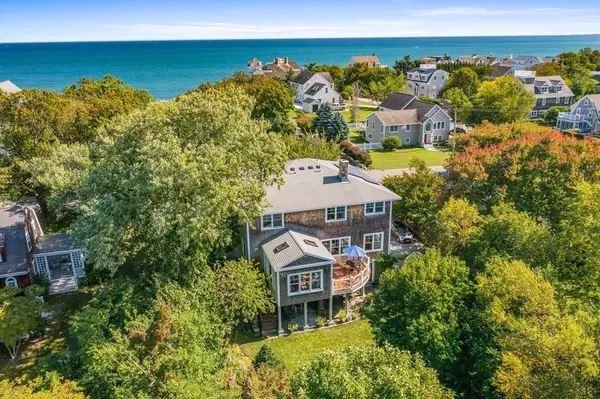For more information regarding the value of a property, please contact us for a free consultation.
Key Details
Sold Price $1,250,000
Property Type Single Family Home
Sub Type Single Family Residence
Listing Status Sold
Purchase Type For Sale
Square Footage 3,240 sqft
Price per Sqft $385
Subdivision Third Cliff
MLS Listing ID 73042984
Sold Date 11/15/22
Style Colonial
Bedrooms 3
Full Baths 3
Half Baths 1
Year Built 2007
Annual Tax Amount $15,604
Tax Year 2022
Lot Size 0.630 Acres
Acres 0.63
Property Description
Third Cliff gem surrounded by dreamy garden paths and ocean views across the street. Walk to the Spit, walk to the harbor then retreat back to this spacious, comfortable, well-built home (designed by current owners in 2007). 3240 sq ft, 3 bd 3.5 ba .63 acres (with partially finished walkout basement and bonus 1/4 bath). Private spaces such as office (potential 4th bedroom), den and sunroom on the first floor complement the open living room/dining room/kitchen floor plan. Additional bonus features include two-car garage, central air, generator, temperature-controlled wine room, welcoming two-story foyer, generous closets, updated stainless steel appliances, new deck, breakfast nook, storage room with greenhouse window, small roped-pulled elevator to the basement (for recyclables, groceries), fenced vegetable garden area, beautiful perennials, and all three bedrooms on the second floor have attached full bathrooms. A true garden paradise by the sea, don't miss this one.
Location
State MA
County Plymouth
Area Third Cliff
Zoning Res
Direction Driftway/Kent Street to Gilson Road.
Rooms
Basement Partially Finished, Walk-Out Access, Garage Access
Primary Bedroom Level Second
Dining Room Flooring - Hardwood
Kitchen Flooring - Hardwood, Countertops - Stone/Granite/Solid, Stainless Steel Appliances
Interior
Interior Features Bathroom - Half, Bathroom, Entry Hall, Home Office, Den, Sun Room, Wine Cellar
Heating Forced Air, Natural Gas
Cooling Central Air
Flooring Wood, Tile, Flooring - Stone/Ceramic Tile, Flooring - Hardwood
Fireplaces Number 1
Fireplaces Type Living Room
Appliance Range, Oven, Dishwasher, Countertop Range, Washer, Dryer, Gas Water Heater, Utility Connections for Gas Range, Utility Connections for Gas Oven, Utility Connections for Gas Dryer
Laundry Second Floor
Exterior
Exterior Feature Garden
Garage Spaces 2.0
Fence Fenced
Community Features Shopping, Walk/Jog Trails, Golf, Laundromat, Bike Path, Conservation Area, House of Worship, Marina
Utilities Available for Gas Range, for Gas Oven, for Gas Dryer
Waterfront false
Waterfront Description Beach Front, Ocean, 3/10 to 1/2 Mile To Beach, Beach Ownership(Public)
View Y/N Yes
View Scenic View(s)
Roof Type Shingle
Total Parking Spaces 6
Garage Yes
Building
Lot Description Wooded
Foundation Concrete Perimeter
Sewer Public Sewer
Water Public
Schools
Elementary Schools Jenkins
Middle Schools Gates
High Schools Scituate High
Read Less Info
Want to know what your home might be worth? Contact us for a FREE valuation!

Our team is ready to help you sell your home for the highest possible price ASAP
Bought with Karin H. Doonan • Conway - Hingham
GET MORE INFORMATION

Jim Armstrong
Team Leader/Broker Associate | License ID: 9074205
Team Leader/Broker Associate License ID: 9074205





