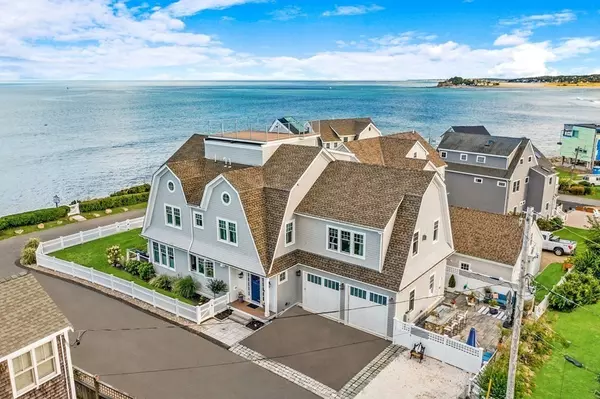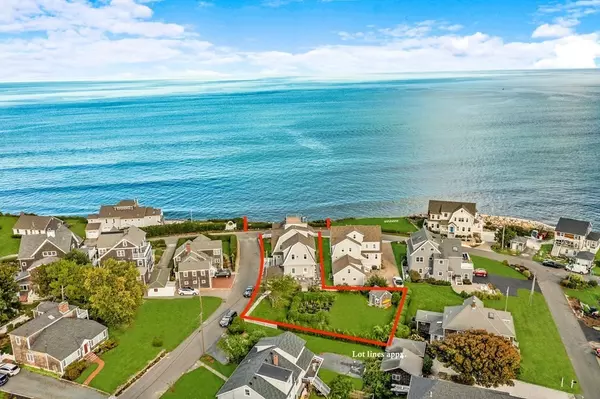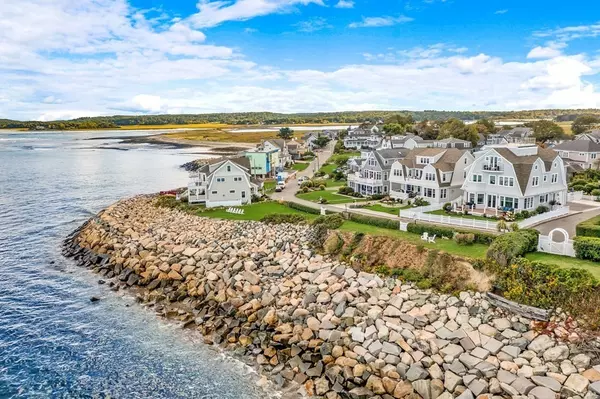For more information regarding the value of a property, please contact us for a free consultation.
Key Details
Sold Price $3,799,000
Property Type Single Family Home
Sub Type Single Family Residence
Listing Status Sold
Purchase Type For Sale
Square Footage 4,583 sqft
Price per Sqft $828
Subdivision Third Cliff/Rivermoor
MLS Listing ID 73045852
Sold Date 12/12/22
Style Gambrel /Dutch
Bedrooms 4
Full Baths 4
Half Baths 1
Year Built 2019
Annual Tax Amount $28,800
Tax Year 2022
Lot Size 0.350 Acres
Acres 0.35
Property Description
Impeccable 2019 custom build w/sweeping ocean views. Perched high on Scituate’s coveted Third Cliff, this estate combines 3 parcels to create an unmatched WATERFRONT masterpiece. A breathtaking main floor w/10-ft ceilings boasts a wall of windows that immediately draws you to the sea. Crafted for entertaining w/bar, pantry & Chef’s kitchen. Shiplaped walls & built-ins line the stairs to the 2nd level where you will find 3 bedrms each w/bath. The family room w/16-ft ceilings, stone fireplace & bar area offers peaks to the sand spit beach. The 3rd floor primary bedroom oasis exudes visions of being lulled to sleep w/the sounds of crashing waves & a luxurious spa bath. Expansive roof deck where you will be enveloped by the sights & sounds of the Atlantic. Finished LL & heated garage/workshop. A fenced yard w/hardscape, outdoor shower, & kitchen/bar space. The deeded cliff front parcel ensures that the unrivaled views are preserved. Shown by appt. only.
Location
State MA
County Plymouth
Zoning RES
Direction New Kent street to Driftway on to Collier Road.
Rooms
Family Room Cathedral Ceiling(s), Ceiling Fan(s), Closet/Cabinets - Custom Built, Flooring - Hardwood, Cable Hookup, Recessed Lighting
Basement Full, Partially Finished, Concrete
Primary Bedroom Level Third
Dining Room Coffered Ceiling(s), Flooring - Hardwood, Exterior Access, Open Floorplan, Recessed Lighting, Lighting - Pendant
Kitchen Coffered Ceiling(s), Flooring - Hardwood, Countertops - Stone/Granite/Solid, Kitchen Island, Open Floorplan, Recessed Lighting, Stainless Steel Appliances, Storage, Wine Chiller, Lighting - Pendant
Interior
Interior Features Bathroom - Full, Bathroom - Tiled With Tub & Shower, Closet/Cabinets - Custom Built, Recessed Lighting, Bathroom, Exercise Room, Wired for Sound
Heating Forced Air, Natural Gas
Cooling Central Air, Dual
Flooring Tile, Hardwood, Flooring - Stone/Ceramic Tile, Flooring - Vinyl
Fireplaces Number 2
Fireplaces Type Family Room, Living Room
Appliance Range, Dishwasher, Disposal, Refrigerator, Freezer, Washer, Dryer, Wine Refrigerator, Range Hood, Gas Water Heater, Utility Connections for Gas Range, Utility Connections for Gas Dryer, Utility Connections Outdoor Gas Grill Hookup
Laundry Closet/Cabinets - Custom Built, Flooring - Stone/Ceramic Tile, Second Floor, Washer Hookup
Exterior
Exterior Feature Rain Gutters, Storage, Professional Landscaping, Fruit Trees, Garden, Outdoor Shower
Garage Spaces 2.0
Fence Fenced
Community Features Public Transportation, Shopping, Pool, Tennis Court(s), Park, Walk/Jog Trails, Stable(s), Golf, Medical Facility, Laundromat, Bike Path, Conservation Area, Highway Access, House of Worship, Marina, Private School, Public School, T-Station
Utilities Available for Gas Range, for Gas Dryer, Washer Hookup, Outdoor Gas Grill Hookup
Waterfront true
Waterfront Description Waterfront, Beach Front, Ocean, Ocean, Walk to, 0 to 1/10 Mile To Beach
View Y/N Yes
View Scenic View(s)
Roof Type Shingle
Total Parking Spaces 4
Garage Yes
Building
Lot Description Corner Lot, Level
Foundation Concrete Perimeter
Sewer Public Sewer
Water Public
Schools
Elementary Schools Jenkins
Middle Schools Gates
High Schools Scituate High
Others
Senior Community false
Read Less Info
Want to know what your home might be worth? Contact us for a FREE valuation!

Our team is ready to help you sell your home for the highest possible price ASAP
Bought with Jennifer Hausmann • Conway - Scituate
GET MORE INFORMATION

Jim Armstrong
Team Leader/Broker Associate | License ID: 9074205
Team Leader/Broker Associate License ID: 9074205





