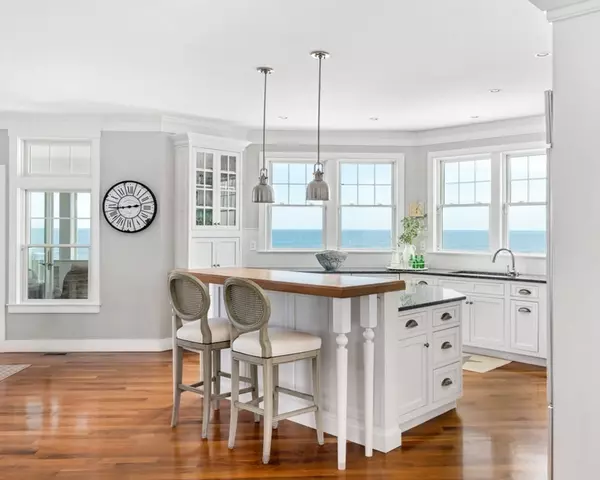For more information regarding the value of a property, please contact us for a free consultation.
Key Details
Sold Price $3,350,000
Property Type Single Family Home
Sub Type Single Family Residence
Listing Status Sold
Purchase Type For Sale
Square Footage 4,400 sqft
Price per Sqft $761
Subdivision Third Cliff
MLS Listing ID 73090605
Sold Date 10/05/23
Style Shingle
Bedrooms 6
Full Baths 3
Half Baths 2
HOA Y/N false
Year Built 2012
Annual Tax Amount $31,822
Tax Year 2023
Lot Size 0.330 Acres
Acres 0.33
Property Description
This WATERFRONT home is perfectly situated on the highly coveted Third Cliff scenic overlook offering panoramic views of Rivermoor Beach, the North River & Humarock/4th Cliff. Upon entering, you are warmly greeted by the endless vista of the Atlantic and an open floor plan seamlessly connecting the dining room, kitchen & living room and leading to an inviting screened-in porch and generously proportioned deck providing plentiful space for relaxing and entertaining. This meticulously crafted home includes 3 floors & finished lower level, 6 BR's, 3 full/2 half BA, private deck off primary suite, radiant floor heat, generator and many upgrades. Private & tranquil; nothing stands between you and the sunrise each morning, the fresh ocean breeze and the soft sound of the waves rolling in. Just a stone's throw from The Spit, enjoy beach living at its best while you surf, paddle board, kayak, fish for striper off the jetty or simply sit by a bonfire on your private beach. NOT in a flood zone.
Location
State MA
County Plymouth
Area Third Cliff
Zoning Res
Direction Driftway to Collier Road. Collier Rd. is One Way.
Rooms
Family Room Bathroom - Half, Closet, Flooring - Laminate, Wet Bar, Cable Hookup, Recessed Lighting, Remodeled, Lighting - Overhead
Basement Full, Partially Finished, Garage Access, Concrete
Primary Bedroom Level Second
Dining Room Flooring - Hardwood, French Doors, Deck - Exterior, Exterior Access, Open Floorplan, Recessed Lighting, Lighting - Pendant, Crown Molding
Kitchen Flooring - Hardwood, Pantry, Countertops - Stone/Granite/Solid, Kitchen Island, Cabinets - Upgraded, Exterior Access, Open Floorplan, Recessed Lighting, Stainless Steel Appliances, Gas Stove, Lighting - Pendant, Crown Molding
Interior
Interior Features Cable Hookup, Recessed Lighting, Lighting - Pendant, Crown Molding, Bathroom - Full, Bathroom - With Shower Stall, Closet - Linen, Bathroom - Half, Sitting Room, Bedroom, Bathroom, Office, Mud Room, Central Vacuum, Wet Bar
Heating Radiant, Natural Gas, Hydro Air
Cooling Central Air
Flooring Wood, Flooring - Hardwood, Flooring - Laminate, Flooring - Stone/Ceramic Tile
Fireplaces Number 1
Fireplaces Type Living Room
Appliance Oven, Dishwasher, Disposal, Microwave, Countertop Range, Refrigerator, Freezer, Washer, Dryer, Vacuum System, Utility Connections for Gas Range, Utility Connections for Electric Oven, Utility Connections for Electric Dryer
Laundry Flooring - Stone/Ceramic Tile, Electric Dryer Hookup, Second Floor, Washer Hookup
Exterior
Exterior Feature Porch, Porch - Screened, Deck, Deck - Composite, Rain Gutters, Professional Landscaping, Outdoor Shower, Stone Wall
Garage Spaces 2.0
Community Features Public Transportation, Shopping, Walk/Jog Trails, Golf, Bike Path, Marina, Public School
Utilities Available for Gas Range, for Electric Oven, for Electric Dryer, Washer Hookup, Generator Connection
Waterfront true
Waterfront Description Waterfront, Beach Front, Ocean, Ocean, 0 to 1/10 Mile To Beach, Beach Ownership(Public)
View Y/N Yes
View Scenic View(s)
Roof Type Shingle
Total Parking Spaces 8
Garage Yes
Building
Foundation Concrete Perimeter
Sewer Public Sewer
Water Public
Schools
Elementary Schools Jenkins
Middle Schools Gates
High Schools Shs
Others
Senior Community false
Read Less Info
Want to know what your home might be worth? Contact us for a FREE valuation!

Our team is ready to help you sell your home for the highest possible price ASAP
Bought with Katie Friedel • Coldwell Banker Realty - Scituate
GET MORE INFORMATION

Jim Armstrong
Team Leader/Broker Associate | License ID: 9074205
Team Leader/Broker Associate License ID: 9074205





