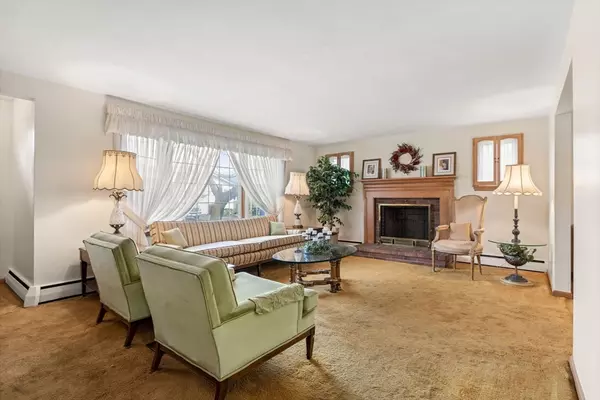For more information regarding the value of a property, please contact us for a free consultation.
Key Details
Sold Price $800,000
Property Type Single Family Home
Sub Type Single Family Residence
Listing Status Sold
Purchase Type For Sale
Square Footage 2,384 sqft
Price per Sqft $335
MLS Listing ID 73230660
Sold Date 06/05/24
Style Colonial
Bedrooms 4
Full Baths 2
Half Baths 1
HOA Y/N false
Year Built 1960
Annual Tax Amount $7,639
Tax Year 2024
Lot Size 6,534 Sqft
Acres 0.15
Property Description
Lovingly maintained by its original owner since its 1960s construction, this Colonial home boasts oversized rooms reminiscent of a past era. The 1st floor layout offers a formal living room, dining room, eat-in-kitchen, large family room, and powder bathroom. The 2nd floor features 4 bedrooms, including a spacious primary suite, plus an additional full bathroom. There is a large basement with the potential to be finished living space, as well as an oversized 2-car garage, yard and patio. Pristine hardwood floors can be found in most rooms and the boiler was just replaced. Situated on a quiet street, the property is steps from the North River, Furlong Park and Greenlawn Cemetery.
Location
State MA
County Essex
Zoning R1
Direction Dearborn Street or Orne Street to Felt Street to Felt Street Way to Locust Street to Bay View Circle
Rooms
Family Room Closet, Flooring - Wall to Wall Carpet, Exterior Access
Basement Partial, Bulkhead, Concrete
Primary Bedroom Level Second
Dining Room Flooring - Hardwood, Flooring - Wall to Wall Carpet
Kitchen Flooring - Laminate, Dining Area
Interior
Heating Baseboard, Oil
Cooling None
Flooring Tile, Carpet, Hardwood
Fireplaces Number 2
Fireplaces Type Living Room
Appliance Water Heater, Oven, Dishwasher, Disposal, Microwave, Range, Washer, Dryer
Laundry In Basement, Electric Dryer Hookup, Washer Hookup
Exterior
Exterior Feature Patio, Rain Gutters
Garage Spaces 2.0
Community Features Public Transportation, Shopping, Park, Walk/Jog Trails, Golf, Medical Facility, Laundromat, Bike Path, Conservation Area, Highway Access, House of Worship, Marina, Private School, Public School, T-Station, University
Utilities Available for Electric Range, for Electric Oven, for Electric Dryer, Washer Hookup
Waterfront false
Waterfront Description Beach Front
Roof Type Shingle,Rubber
Total Parking Spaces 2
Garage Yes
Building
Lot Description Level
Foundation Concrete Perimeter
Sewer Public Sewer
Water Public
Schools
Elementary Schools Salem Public
Middle Schools Salem Public
High Schools Salem Public
Others
Senior Community false
Read Less Info
Want to know what your home might be worth? Contact us for a FREE valuation!

Our team is ready to help you sell your home for the highest possible price ASAP
Bought with Andrea Bennett • William Raveis R.E. & Home Services
GET MORE INFORMATION

Jim Armstrong
Team Leader/Broker Associate | License ID: 9074205
Team Leader/Broker Associate License ID: 9074205





