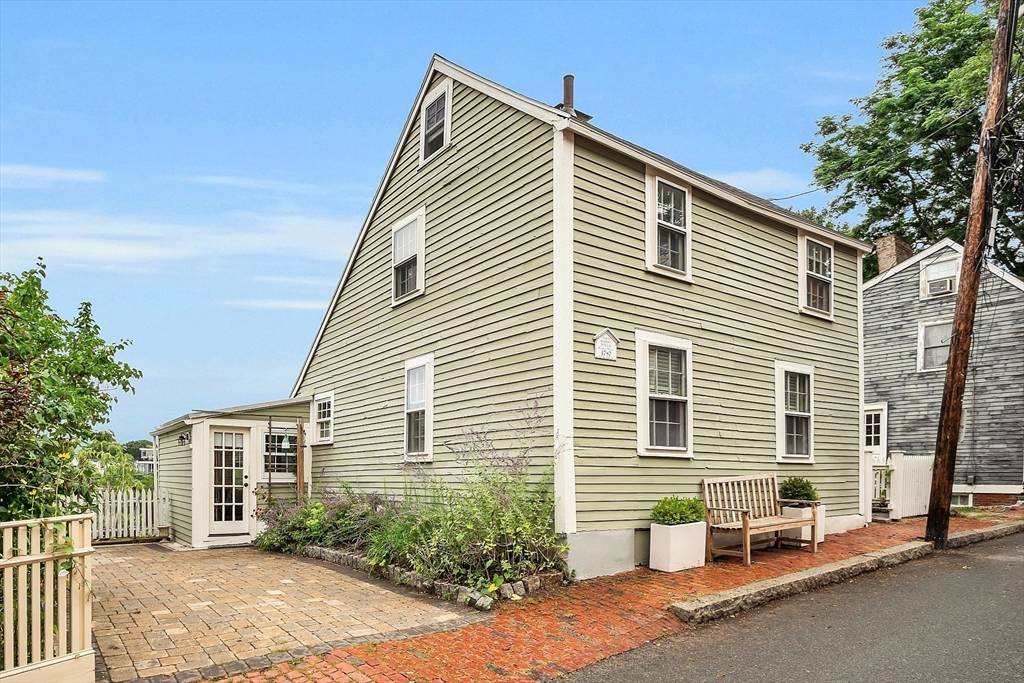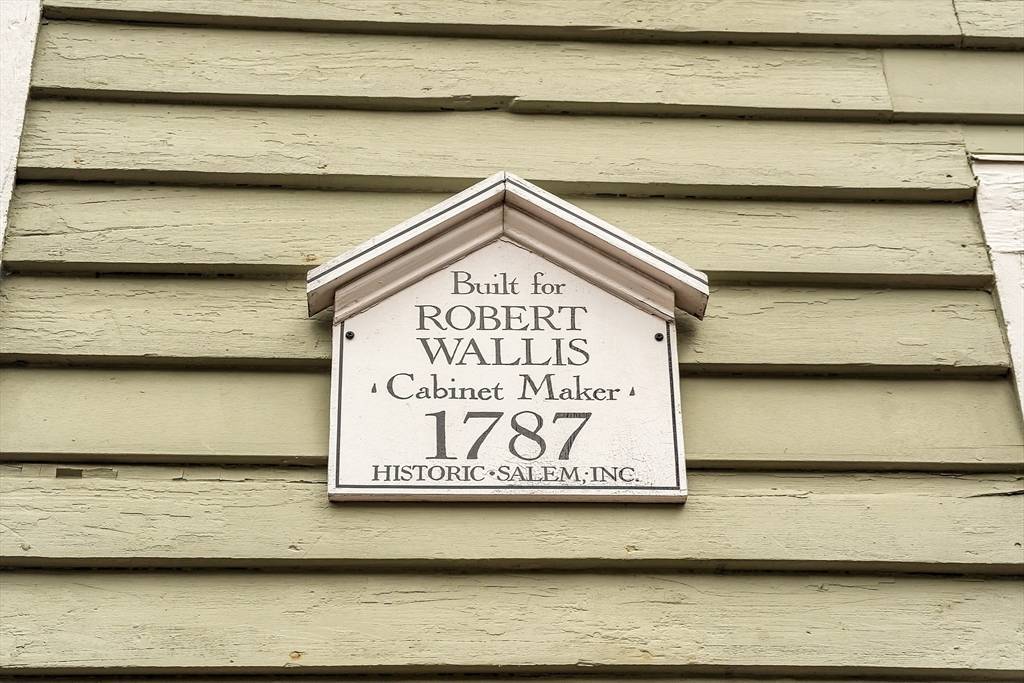For more information regarding the value of a property, please contact us for a free consultation.
Key Details
Sold Price $725,000
Property Type Single Family Home
Sub Type Single Family Residence
Listing Status Sold
Purchase Type For Sale
Square Footage 1,231 sqft
Price per Sqft $588
Subdivision Mcintire
MLS Listing ID 73279831
Sold Date 09/23/24
Style Antique
Bedrooms 2
Full Baths 2
HOA Y/N false
Year Built 1787
Annual Tax Amount $6,528
Tax Year 2024
Lot Size 3,484 Sqft
Acres 0.08
Property Sub-Type Single Family Residence
Property Description
Experience the charm of this 1787 home crafted by young cabinetmaker Robert Wallis. This antique gem, dating just five years after the American Revolution, perfectly blends past and present. Nestled in the highly desirable McIntire District, it's ideally located within a mile of over 30 unique dining spots and just 1,584 feet from the MBTA commuter rail station. Step into this inviting two-bedroom, two-bath home featuring exposed beams, wide pine floors, and three fireplaces. The second floor is exclusively devoted to a master bedroom with an elegant en suite bathroom and an intimate office space or walk-in closet. Modern updates, including stainless steel appliances, butcher block countertops, and custom cabinets, seamlessly blend with the historic character. Outside, enjoy 4-car off-street parking and a private backyard; located just below the main level, offering a refreshed outdoor space, perfect for relaxation and entertainment. Own a piece of history with today's conveniences.
Location
State MA
County Essex
Zoning R2
Direction Use GPS 3 Car parking in the rear of the home on Bridge St.
Rooms
Basement Full, Walk-Out Access, Interior Entry, Dirt Floor, Unfinished
Primary Bedroom Level Second
Kitchen Flooring - Hardwood, Dining Area, Pantry, Countertops - Upgraded, Cabinets - Upgraded, Recessed Lighting, Remodeled, Stainless Steel Appliances, Gas Stove, Lighting - Overhead
Interior
Interior Features Walk-In Closet(s), Attic Access, Sunken, Home Office, Bonus Room, Sun Room, Walk-up Attic, Internet Available - Broadband
Heating Forced Air, Natural Gas, Ductless
Cooling Window Unit(s), Ductless
Flooring Tile, Pine, Vinyl / VCT, Flooring - Hardwood, Flooring - Vinyl
Fireplaces Number 3
Fireplaces Type Living Room, Master Bedroom
Appliance Gas Water Heater, Range, Dishwasher, Disposal, Microwave, Refrigerator, Washer, Dryer
Laundry Gas Dryer Hookup, Exterior Access, Walk-in Storage, Washer Hookup, In Basement
Exterior
Exterior Feature Patio, Rain Gutters, Professional Landscaping, Fenced Yard, Garden
Fence Fenced/Enclosed, Fenced
Community Features Public Transportation, Shopping, Tennis Court(s), Park, Walk/Jog Trails, Golf, Medical Facility, Bike Path, House of Worship, Public School, T-Station, Sidewalks
Utilities Available for Gas Range, for Gas Oven, for Gas Dryer, Washer Hookup
Waterfront Description Beach Front,Harbor,Ocean,1 to 2 Mile To Beach,Beach Ownership(Public)
Roof Type Shingle
Total Parking Spaces 4
Garage No
Building
Foundation Stone, Brick/Mortar
Sewer Public Sewer
Water Public
Architectural Style Antique
Schools
Middle Schools Collins
High Schools Salem
Others
Senior Community false
Read Less Info
Want to know what your home might be worth? Contact us for a FREE valuation!

Our team is ready to help you sell your home for the highest possible price ASAP
Bought with Deanna Faucher • Lamacchia Realty, Inc.
GET MORE INFORMATION
Jim Armstrong
Team Leader/Broker Associate | License ID: 9074205
Team Leader/Broker Associate License ID: 9074205





