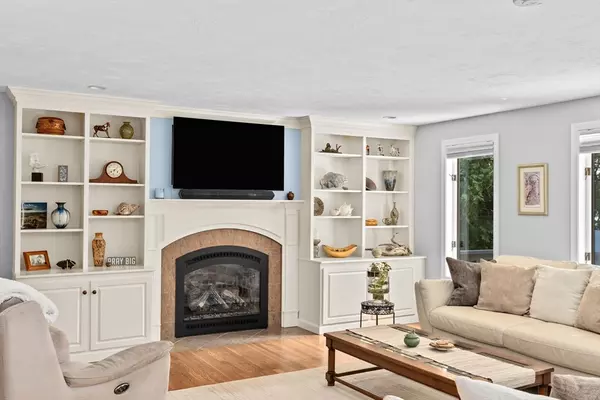
UPDATED:
12/20/2024 12:55 PM
Key Details
Property Type Single Family Home
Sub Type Single Family Residence
Listing Status Active
Purchase Type For Sale
Square Footage 4,032 sqft
Price per Sqft $411
Subdivision Waterfront
MLS Listing ID 73308593
Style Colonial,Contemporary
Bedrooms 3
Full Baths 2
Half Baths 2
HOA Y/N false
Year Built 1989
Annual Tax Amount $8,630
Tax Year 2025
Lot Size 1.000 Acres
Acres 1.0
Property Description
Location
State MA
County Bristol
Area East Freetown
Zoning R
Direction Mins to 495 + 140~Take Route 105/18 to Middleboro Rd to Long Pond~across from 10k acres walk trails
Rooms
Family Room Bathroom - Half, Flooring - Stone/Ceramic Tile, Open Floorplan, Paints & Finishes - Low VOC, Slider, Lighting - Overhead
Basement Full, Partially Finished, Walk-Out Access
Primary Bedroom Level Second
Dining Room Skylight, Cathedral Ceiling(s), Flooring - Hardwood, Deck - Exterior, Exterior Access, High Speed Internet Hookup, Open Floorplan, Paints & Finishes - Low VOC, Slider, Lighting - Overhead
Kitchen Bathroom - Half, Closet/Cabinets - Custom Built, Flooring - Stone/Ceramic Tile, Pantry, Countertops - Stone/Granite/Solid, Breakfast Bar / Nook, Cabinets - Upgraded, Dryer Hookup - Electric, Open Floorplan, Paints & Finishes - Low VOC, Recessed Lighting, Remodeled, Stainless Steel Appliances, Washer Hookup, Wine Chiller, Peninsula, Lighting - Sconce, Lighting - Overhead, Decorative Molding
Interior
Interior Features Cathedral Ceiling(s), Open Floorplan, Lighting - Overhead, Closet - Double, Closet, Recessed Lighting, High Speed Internet Hookup, Bathroom - Half, Beamed Ceilings, Dining Area, Country Kitchen, Slider, Storage, Pantry, Wet bar, Cabinets - Upgraded, Entrance Foyer, Loft, Home Office, Live-in Help Quarters, Kitchen, Bathroom, Finish - Sheetrock
Heating Baseboard, Oil, Natural Gas, Propane, ENERGY STAR Qualified Equipment
Cooling Central Air, 3 or More, ENERGY STAR Qualified Equipment
Flooring Tile, Carpet, Hardwood, Stone / Slate, Flooring - Hardwood, Flooring - Vinyl, Flooring - Wall to Wall Carpet, Flooring - Stone/Ceramic Tile, Concrete
Fireplaces Number 1
Fireplaces Type Living Room
Appliance Electric Water Heater, Water Heater, Range, Dishwasher, Microwave, Refrigerator, Washer, Dryer, ENERGY STAR Qualified Refrigerator, Wine Refrigerator, ENERGY STAR Qualified Dryer, ENERGY STAR Qualified Dishwasher, ENERGY STAR Qualified Washer, Range Hood, Rangetop - ENERGY STAR, Oven
Laundry Bathroom - Half, Pantry, Main Level, Electric Dryer Hookup, Washer Hookup, First Floor
Exterior
Exterior Feature Porch - Enclosed, Deck - Wood, Patio - Enclosed, Balcony, Cabana, Rain Gutters, Storage, Professional Landscaping, Decorative Lighting, Gazebo, Garden, Lighting, Other
Garage Spaces 2.0
Fence Fenced/Enclosed
Community Features Walk/Jog Trails, Bike Path, Conservation Area, Highway Access, House of Worship, Marina, Private School, Public School, T-Station
Utilities Available for Electric Range, for Electric Dryer, Washer Hookup
Waterfront Description Waterfront,Beach Front,Lake,Pond,Dock/Mooring,Frontage,Access,Direct Access,Private,Lake/Pond,Direct Access,Frontage,Beach Ownership(Private)
View Y/N Yes
View Scenic View(s)
Roof Type Shingle
Total Parking Spaces 12
Garage Yes
Building
Lot Description Cleared, Gentle Sloping, Level
Foundation Concrete Perimeter
Sewer Private Sewer
Water Public
Others
Senior Community false
GET MORE INFORMATION

Jim Armstrong
Team Leader/Broker Associate | License ID: 9074205
Team Leader/Broker Associate License ID: 9074205





