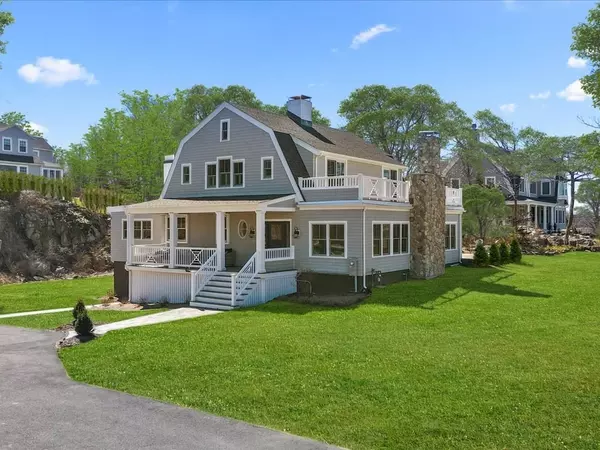UPDATED:
11/16/2024 08:05 AM
Key Details
Property Type Single Family Home
Sub Type Single Family Residence
Listing Status Active
Purchase Type For Sale
Square Footage 4,026 sqft
Price per Sqft $719
MLS Listing ID 73311723
Bedrooms 4
Full Baths 2
Half Baths 1
HOA Y/N false
Year Built 1933
Annual Tax Amount $20,714
Tax Year 2024
Lot Size 0.850 Acres
Acres 0.85
Property Description
Location
State MA
County Norfolk
Area Black Rock
Zoning RB
Direction Use GPS
Rooms
Family Room Closet/Cabinets - Custom Built, French Doors, Recessed Lighting, Crown Molding, Flooring - Engineered Hardwood
Basement Full, Finished, Walk-Out Access, Interior Entry
Primary Bedroom Level Second
Dining Room French Doors, Recessed Lighting, Lighting - Pendant, Crown Molding, Flooring - Engineered Hardwood
Kitchen Closet, Closet/Cabinets - Custom Built, Flooring - Stone/Ceramic Tile, Pantry, Countertops - Stone/Granite/Solid, Kitchen Island, Wet Bar, Recessed Lighting, Remodeled, Stainless Steel Appliances, Storage, Wine Chiller, Gas Stove, Lighting - Pendant, Crown Molding
Interior
Interior Features Recessed Lighting, Crown Molding, Ceiling Fan(s), Lighting - Sconce, Lighting - Pendant, Closet/Cabinets - Custom Built, Slider, Closet - Double, Home Office, Sun Room, Play Room, Mud Room, Wet Bar
Heating Oil, Hydro Air, Fireplace
Cooling Central Air
Flooring Tile, Hardwood, Flooring - Engineered Hardwood, Flooring - Stone/Ceramic Tile, Flooring - Vinyl
Fireplaces Number 4
Fireplaces Type Family Room, Living Room
Appliance Oven, Dishwasher, Trash Compactor, Microwave, Refrigerator, Wine Refrigerator, Range Hood
Laundry In Basement
Exterior
Exterior Feature Porch, Deck - Roof, Patio, Rain Gutters, Professional Landscaping, Sprinkler System, City View(s)
Garage Spaces 3.0
Community Features Shopping, Walk/Jog Trails, Medical Facility, Conservation Area, House of Worship, Public School
Waterfront Description Beach Front,Beach Access,Bay,Walk to,1/10 to 3/10 To Beach,Beach Ownership(Public)
View Y/N Yes
View Scenic View(s), City
Roof Type Asphalt/Composition Shingles
Total Parking Spaces 6
Garage Yes
Building
Foundation Concrete Perimeter, Stone
Sewer Public Sewer
Water Public
Schools
Elementary Schools Osgood/Deerhill
Middle Schools Cohasset Ms
High Schools Cohasset Hs
Others
Senior Community false
GET MORE INFORMATION
Jim Armstrong
Team Leader/Broker Associate | License ID: 9074205
Team Leader/Broker Associate License ID: 9074205





