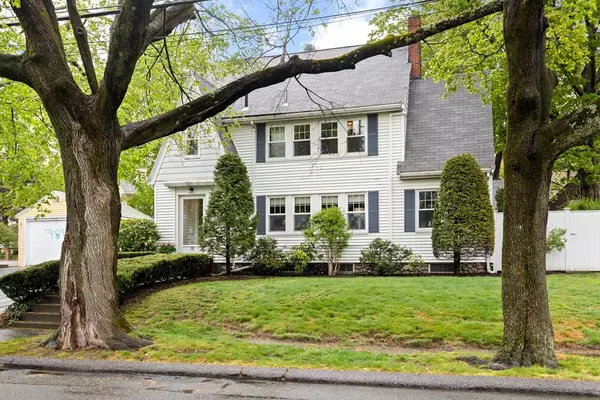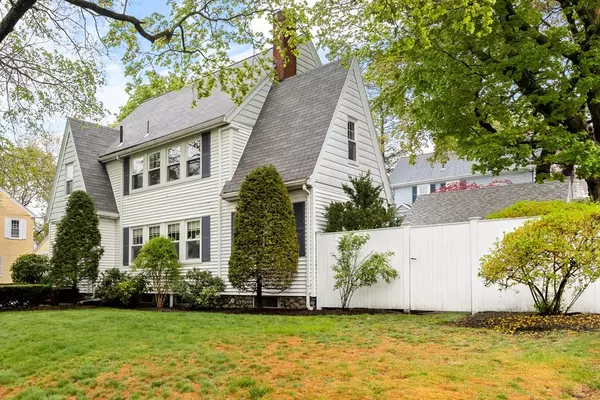For more information regarding the value of a property, please contact us for a free consultation.
Key Details
Sold Price $988,000
Property Type Single Family Home
Sub Type Single Family Residence
Listing Status Sold
Purchase Type For Sale
Square Footage 1,677 sqft
Price per Sqft $589
Subdivision Lawrence Estates
MLS Listing ID 72826333
Sold Date 06/16/21
Style Colonial
Bedrooms 3
Full Baths 1
Half Baths 1
Year Built 1927
Annual Tax Amount $6,368
Tax Year 2021
Lot Size 6,969 Sqft
Acres 0.16
Property Description
Welcome home to this charm filled English Colonial on lovely tree lined street in coveted Lawrence Estates neighborhood! Entering the foyer you will find a spacious living-room complete with French doors, built-in cabinetry & wood burning fireplace. It seamlessly joins the formal dining room & office/den complete with sliders to the lovely partially fenced yard, garden area & private deck. The delightful kitchen and sweet 1/2 bath location offers more easy access to the yard w/plenty of off street parking and 2-car detached garage! Level two finds an updated full bath, 3 generously sized bedrooms & the master has a sweet dressing room with walk-in closet. The small study/office leading to the fully insulated unfinished 27x16 walk-up 3rd level, along with the unfinished basement offers tremendous potential to expand your living space. This convenient location offers easy access Fells Res, Medford Sq's Chevalier Theater/Restaurants/Commuter Bus to Boston, Tufts U, Logan/Boston & more!
Location
State MA
County Middlesex
Area West Medford
Zoning SF1
Direction Lawrence Rd or High St to Rural Ave
Rooms
Basement Full, Walk-Out Access, Concrete, Unfinished
Primary Bedroom Level Second
Dining Room Flooring - Hardwood, Crown Molding
Kitchen Bathroom - Half, Countertops - Stone/Granite/Solid, Exterior Access, Recessed Lighting, Peninsula
Interior
Interior Features Slider, Attic Access, Closet, Dressing Room, Home Office, Study, Internet Available - Unknown
Heating Baseboard, Oil, Ductless
Cooling 3 or More, Ductless
Flooring Tile, Carpet, Hardwood, Flooring - Wall to Wall Carpet, Flooring - Hardwood
Fireplaces Number 1
Fireplaces Type Living Room
Appliance Range, Dishwasher, Microwave, Refrigerator, Washer, Dryer, Oil Water Heater, Electric Water Heater, Utility Connections for Electric Range, Utility Connections for Electric Dryer
Laundry In Basement, Washer Hookup
Exterior
Exterior Feature Rain Gutters
Garage Spaces 2.0
Fence Fenced
Community Features Public Transportation, Shopping, Walk/Jog Trails, Conservation Area, Highway Access, House of Worship, Public School, University, Other
Utilities Available for Electric Range, for Electric Dryer, Washer Hookup
Roof Type Shingle
Total Parking Spaces 5
Garage Yes
Building
Foundation Stone
Sewer Public Sewer
Water Public
Schools
Elementary Schools Brooks
Middle Schools Mcglynn/Andrews
High Schools Mhs
Read Less Info
Want to know what your home might be worth? Contact us for a FREE valuation!

Our team is ready to help you sell your home for the highest possible price ASAP
Bought with The Roach & Sherman Team • Compass
GET MORE INFORMATION

Jim Armstrong
Team Leader/Broker Associate | License ID: 9074205
Team Leader/Broker Associate License ID: 9074205





