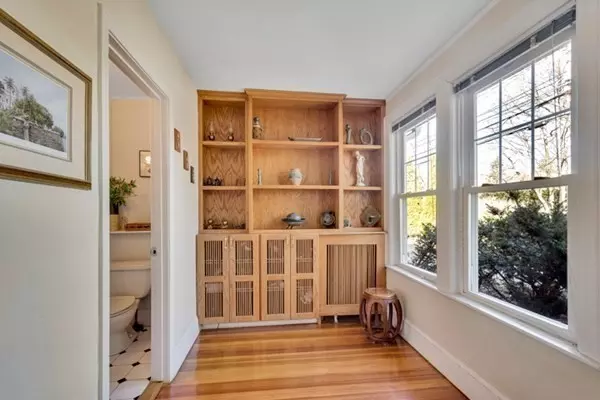For more information regarding the value of a property, please contact us for a free consultation.
Key Details
Sold Price $1,205,000
Property Type Single Family Home
Sub Type Single Family Residence
Listing Status Sold
Purchase Type For Sale
Square Footage 2,396 sqft
Price per Sqft $502
Subdivision Newton Center
MLS Listing ID 72794326
Sold Date 06/10/21
Style Colonial
Bedrooms 4
Full Baths 3
Half Baths 1
HOA Y/N false
Year Built 1926
Annual Tax Amount $9,082
Tax Year 2020
Lot Size 3,049 Sqft
Acres 0.07
Property Description
Sun-Filled Bright Home! This Warm & Inviting Colonial has many happy stories to tell of hosting family meals, BBQ's on the composite deck, & walks together to Newton Center to enjoy the Playgrounds, Restaurants, Stores & more. Minutes to Ward school, Public Transportation, Houses of Worship, Tennis & Squash Courts, Crystal Lake, & more! All of the Bathrooms have been recently Updated (2016), including the addition of luxurious Radiant Heat Flooring in the 2 Full Baths upstairs - a must on cold mornings! SS Appliances adorn the Expanded (2007) Kitchen w/skylight & access to the low-maintenance Composite Deck (2017) w/motorized awning making for easy Outdoor Entertaining. Thoughtfully Finished Lower Level (2017) w/sep. entrance, Bedroom, Office & Full Bath could serve as Au Pair Suite, guest or teenage haven. Other Updates include: California Closets installed in Owners Suite (2018) & Renovated Garage (2017) w/workshop. Truly a Must See! BY APPT ONLY Open House: Sat. Mar. 20th, 11-3.
Location
State MA
County Middlesex
Area Newton Center
Zoning SR2
Direction Centre St to Ward St
Rooms
Basement Partially Finished, Walk-Out Access, Interior Entry, Garage Access
Primary Bedroom Level Second
Dining Room Flooring - Hardwood
Kitchen Skylight, Flooring - Stone/Ceramic Tile, Countertops - Stone/Granite/Solid, Deck - Exterior, Exterior Access, Stainless Steel Appliances, Gas Stove
Interior
Interior Features Bathroom - Half, Pedestal Sink, Bathroom, Sun Room, Foyer, Office, Internet Available - Unknown
Heating Baseboard, Hot Water, Natural Gas, Hydronic Floor Heat(Radiant)
Cooling Central Air
Flooring Tile, Carpet, Hardwood, Flooring - Stone/Ceramic Tile, Flooring - Hardwood, Flooring - Wall to Wall Carpet
Fireplaces Number 1
Fireplaces Type Living Room
Appliance Range, Dishwasher, Disposal, Microwave, Refrigerator, Washer, Dryer, Gas Water Heater, Tank Water Heater, Utility Connections for Gas Range, Utility Connections for Gas Oven, Utility Connections for Electric Dryer
Laundry Second Floor, Washer Hookup
Exterior
Garage Spaces 1.0
Community Features Public Transportation, Shopping, Pool, Tennis Court(s), Park, Walk/Jog Trails, Medical Facility, Laundromat, Bike Path, Conservation Area, Highway Access, House of Worship, Private School, Public School, T-Station, University, Sidewalks
Utilities Available for Gas Range, for Gas Oven, for Electric Dryer, Washer Hookup
Waterfront Description Beach Front, Lake/Pond, 1 to 2 Mile To Beach, Beach Ownership(Public)
Roof Type Shingle
Total Parking Spaces 3
Garage Yes
Building
Lot Description Corner Lot
Foundation Concrete Perimeter
Sewer Public Sewer
Water Public
Architectural Style Colonial
Schools
Elementary Schools Ward
Middle Schools Bigelow
High Schools North
Others
Senior Community false
Acceptable Financing Contract
Listing Terms Contract
Read Less Info
Want to know what your home might be worth? Contact us for a FREE valuation!

Our team is ready to help you sell your home for the highest possible price ASAP
Bought with Judith Oriel • Coldwell Banker Realty - Newton
GET MORE INFORMATION
Jim Armstrong
Team Leader/Broker Associate | License ID: 9074205
Team Leader/Broker Associate License ID: 9074205





