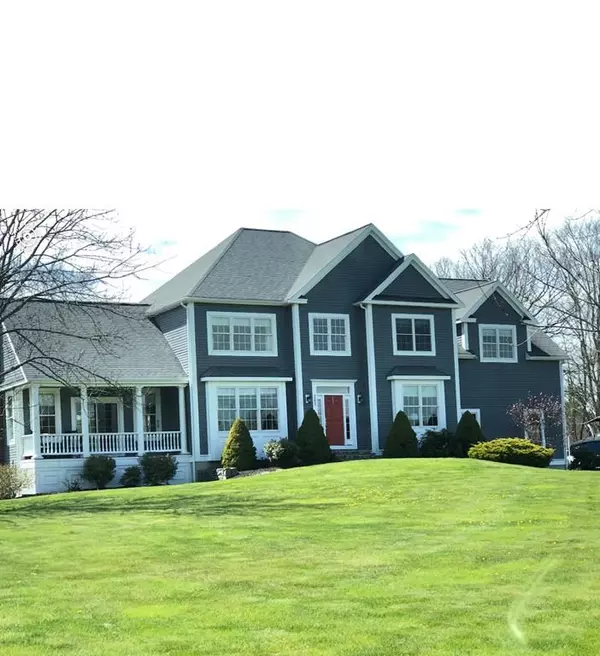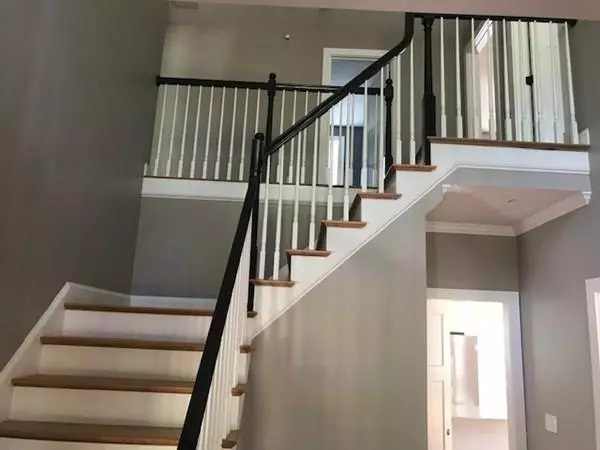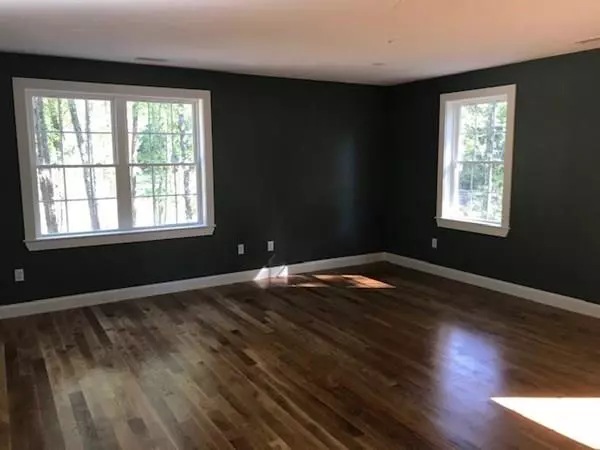For more information regarding the value of a property, please contact us for a free consultation.
Key Details
Sold Price $772,000
Property Type Single Family Home
Sub Type Single Family Residence
Listing Status Sold
Purchase Type For Sale
Square Footage 3,200 sqft
Price per Sqft $241
Subdivision Peach Hill Estates
MLS Listing ID 72670874
Sold Date 03/16/21
Style Colonial
Bedrooms 4
Full Baths 2
Half Baths 1
HOA Y/N false
Year Built 2020
Tax Year 2019
Lot Size 2.000 Acres
Acres 2.0
Property Description
NEW CONSTRUCTION AT PEACH HILL ESTATES! Another quality home by renowned builders, Rhodes Construction! Lot is cleared and ready to build on the last remaining lot in this quaint cul-de-sac community consisting of only 5 homes, each on approximately 2 acre lots! You'll love the quality craftsmanship, well appointed open floor plan with hardwood flooring, cathedral ceilings, crown moldings, granite counters, stainless appliances and expansive living areas! This custom colonial home features 4 bdrms 2.5 baths and 3 car garage Enjoy over 3,000 sq.ft of country living in a quiet suburban neighborhood. Secluded area yet offers close proximity to Rte 62 & 495, Bj's, Lowe's and local dining establishments.
Location
State MA
County Worcester
Zoning RES
Direction For GPS USERS: Use address 111-115 Peach Hill Rd - follow to entrance to Peach Hill Estates
Rooms
Family Room Bathroom - Full, Flooring - Hardwood, Cable Hookup, Crown Molding
Basement Full, Concrete
Primary Bedroom Level Second
Dining Room Flooring - Hardwood, Crown Molding
Kitchen Flooring - Hardwood, Countertops - Stone/Granite/Solid, Stainless Steel Appliances, Gas Stove
Interior
Interior Features Internet Available - Broadband
Heating Forced Air, Propane
Cooling Central Air
Flooring Tile, Carpet, Hardwood
Fireplaces Number 1
Fireplaces Type Family Room
Appliance Range, Dishwasher, Microwave, Tank Water Heaterless, Plumbed For Ice Maker, Utility Connections for Gas Range, Utility Connections for Gas Oven, Utility Connections for Electric Dryer
Laundry Flooring - Stone/Ceramic Tile, Second Floor, Washer Hookup
Exterior
Exterior Feature Professional Landscaping, Decorative Lighting
Garage Spaces 3.0
Community Features Shopping, Pool, Stable(s), Conservation Area, Highway Access, Public School
Utilities Available for Gas Range, for Gas Oven, for Electric Dryer, Washer Hookup, Icemaker Connection
View Y/N Yes
View Scenic View(s)
Roof Type Shingle
Total Parking Spaces 3
Garage Yes
Building
Lot Description Cul-De-Sac, Wooded, Cleared
Foundation Concrete Perimeter
Sewer Private Sewer
Water Private
Architectural Style Colonial
Schools
Elementary Schools Berlin Memorial
Middle Schools Tahanto
High Schools Tahanto/Assabet
Others
Senior Community false
Read Less Info
Want to know what your home might be worth? Contact us for a FREE valuation!

Our team is ready to help you sell your home for the highest possible price ASAP
Bought with Judy Boyle • RE/MAX Executive Realty
GET MORE INFORMATION
Jim Armstrong
Team Leader/Broker Associate | License ID: 9074205
Team Leader/Broker Associate License ID: 9074205





