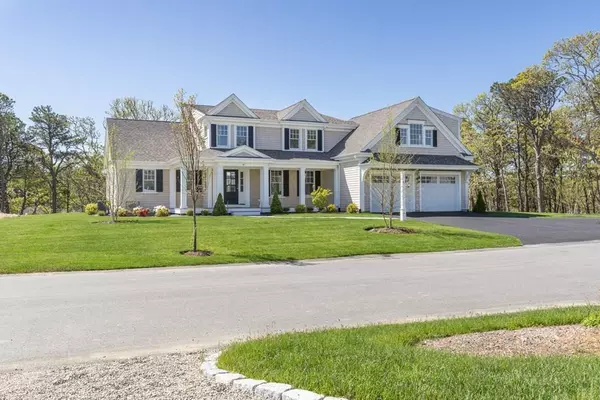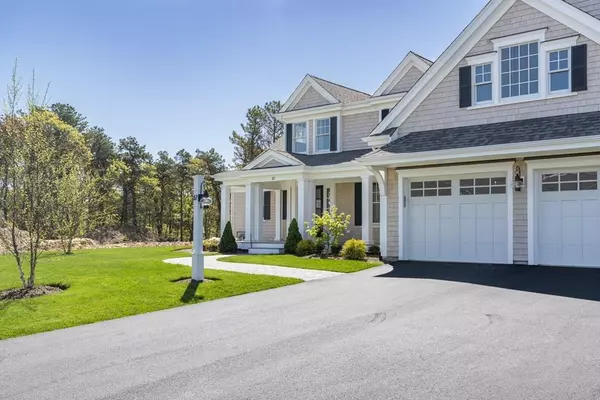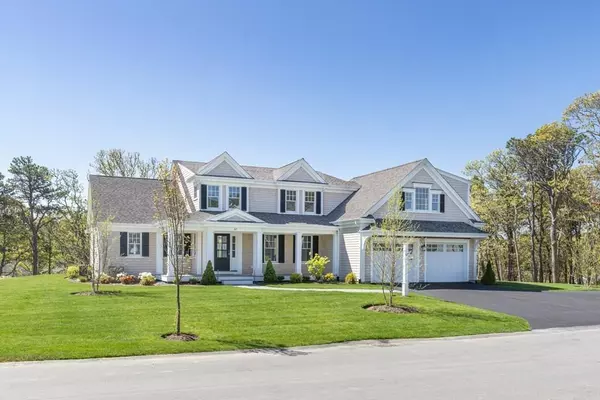For more information regarding the value of a property, please contact us for a free consultation.
Key Details
Sold Price $1,725,000
Property Type Single Family Home
Sub Type Single Family Residence
Listing Status Sold
Purchase Type For Sale
Square Footage 3,249 sqft
Price per Sqft $530
MLS Listing ID 72612661
Sold Date 07/20/20
Style Cape
Bedrooms 3
Full Baths 4
Half Baths 1
HOA Fees $62/ann
HOA Y/N true
Year Built 2020
Annual Tax Amount $2,192
Tax Year 2020
Lot Size 0.460 Acres
Acres 0.46
Property Description
A new residence is under way in Hunter Rise, one of Chatham's most desired neighborhoods. This 3,200+ sq. ft. home ticks off most boxes on everyone's wish list; spacious open floor plan, gourmet kitchen, first floor master suite, and plenty of room for entertaining or hosting overnight guests. Along with a well-appointed great room, the home offers a bright sunroom and second floor family room and bath, a formal dining room, and a breakfast nook providing additional space for casual gatherings. This home design also includes 3 en-suite bedrooms, a first floor powder and laundry room, a large walk-out basement, covered porch, and a 2 car garage. Exquisite woodwork and finishes throughout are indicative of an Eastward Companies home. The site will allow for a beautiful in-ground pool.
Location
State MA
County Barnstable
Zoning R20
Direction Barn Hill Rd. to Hunter Rise. Home on the left.
Rooms
Family Room Bathroom - Full, Flooring - Wall to Wall Carpet
Basement Full, Walk-Out Access
Primary Bedroom Level First
Dining Room Flooring - Hardwood, Recessed Lighting
Kitchen Flooring - Hardwood, Dining Area, Countertops - Stone/Granite/Solid, Kitchen Island, Cabinets - Upgraded, Open Floorplan, Recessed Lighting
Interior
Interior Features Central Vacuum
Heating Forced Air, Natural Gas
Cooling Central Air
Flooring Tile, Hardwood
Fireplaces Number 1
Fireplaces Type Living Room
Appliance Range, Dishwasher, Microwave, Washer, Dryer, Range Hood, Gas Water Heater, Tank Water Heaterless, Utility Connections for Gas Range, Utility Connections for Electric Dryer
Laundry Ceiling - Cathedral, Flooring - Stone/Ceramic Tile, Countertops - Stone/Granite/Solid, Main Level, Electric Dryer Hookup, Recessed Lighting, Washer Hookup, First Floor
Exterior
Exterior Feature Rain Gutters, Professional Landscaping, Sprinkler System
Garage Spaces 2.0
Community Features Marina
Utilities Available for Gas Range, for Electric Dryer, Washer Hookup
Waterfront Description Beach Front, Ocean, Sound, 1/2 to 1 Mile To Beach, Beach Ownership(Public)
Roof Type Shingle
Total Parking Spaces 5
Garage Yes
Building
Lot Description Cul-De-Sac, Gentle Sloping, Level
Foundation Concrete Perimeter
Sewer Public Sewer
Water Public
Architectural Style Cape
Others
Senior Community false
Read Less Info
Want to know what your home might be worth? Contact us for a FREE valuation!

Our team is ready to help you sell your home for the highest possible price ASAP
Bought with Doug Grattan • Chatham Properties Group, LLC
GET MORE INFORMATION
Jim Armstrong
Team Leader/Broker Associate | License ID: 9074205
Team Leader/Broker Associate License ID: 9074205





