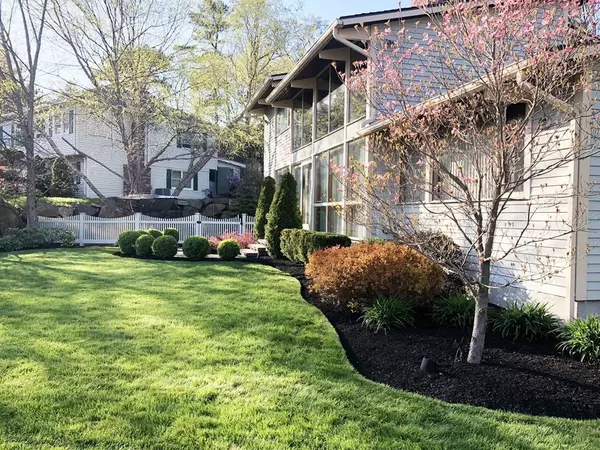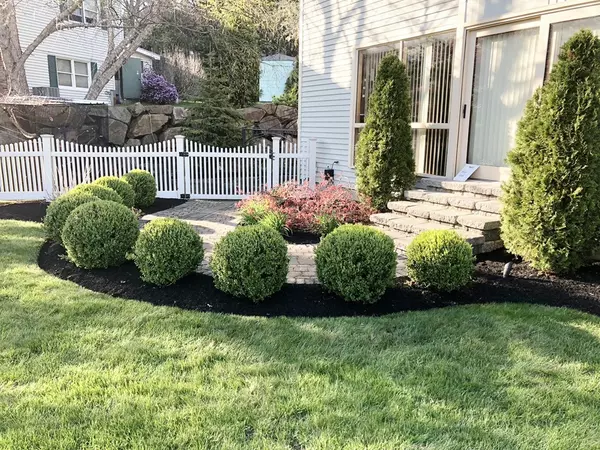For more information regarding the value of a property, please contact us for a free consultation.
Key Details
Sold Price $742,000
Property Type Single Family Home
Sub Type Single Family Residence
Listing Status Sold
Purchase Type For Sale
Square Footage 2,928 sqft
Price per Sqft $253
Subdivision Willow Pond/Centerville
MLS Listing ID 72793768
Sold Date 06/01/21
Style Contemporary
Bedrooms 4
Full Baths 2
HOA Y/N false
Year Built 1987
Annual Tax Amount $6,939
Tax Year 2019
Lot Size 0.410 Acres
Acres 0.41
Property Description
Stunning professionally landscaped home offering a custom post and beam deck house with a 2 car garage. Minutes from the highway, train and shopping. This bright and beautiful home boasts an open concept living featuring a first floor master suite with 3 closets, two-story great room, dining room, kitchen and living room with cathedral ceilings and floor to ceiling windows and a slider. Brand new gleaming hardwood floors throughout first floor and new kitchen granite counter tops. This home has over 2900 sq ft, including a beautifully finished lower level and extra bedroom with 2 closets, custom bar/game/tv room, and office. Plenty of storage throughout. Updated heating system and hot water tank. OPEN HOUSE MARCH 14 from 1 to 4 with limited number of people in property at a given time. Covid-19 guidelines will be followed masks required. All offers must be submitted by Wed March 17th at 5.
Location
State MA
County Essex
Area Centerville (Bvly)
Zoning R15
Direction 128 Exit 18, Right Essex, Right Meadow, Left Yankee, Right Clipper
Rooms
Basement Full, Finished, Walk-Out Access, Interior Entry, Garage Access, Sump Pump
Primary Bedroom Level First
Dining Room Flooring - Hardwood, Open Floorplan
Kitchen Beamed Ceilings, Closet, Flooring - Hardwood, Window(s) - Bay/Bow/Box, Countertops - Stone/Granite/Solid, Kitchen Island, Open Floorplan
Interior
Interior Features Closet, Open Floor Plan, Recessed Lighting, Home Office, Media Room, Internet Available - Broadband
Heating Baseboard, Oil
Cooling Wall Unit(s), Ductless
Flooring Tile, Hardwood, Flooring - Wall to Wall Carpet
Fireplaces Number 1
Fireplaces Type Living Room
Appliance Range, Dishwasher, Disposal, Refrigerator, ENERGY STAR Qualified Dishwasher, Range Hood, Electric Water Heater, Tank Water Heater, Utility Connections for Electric Range, Utility Connections for Electric Oven, Utility Connections for Electric Dryer
Laundry Flooring - Stone/Ceramic Tile, Main Level, Closet - Double, First Floor, Washer Hookup
Exterior
Exterior Feature Rain Gutters, Professional Landscaping, Sprinkler System, Decorative Lighting
Garage Spaces 2.0
Community Features Public Transportation, Shopping, Pool, Park, Golf, Medical Facility, Laundromat, Highway Access, House of Worship, Marina, Private School, Public School, University
Utilities Available for Electric Range, for Electric Oven, for Electric Dryer, Washer Hookup, Generator Connection
Waterfront false
Waterfront Description Beach Front, Ocean, 1 to 2 Mile To Beach
Roof Type Shingle
Total Parking Spaces 6
Garage Yes
Building
Lot Description Corner Lot, Level
Foundation Block
Sewer Public Sewer
Water Public
Schools
Elementary Schools Han/Centerville
Middle Schools Beverly
High Schools Beverly
Read Less Info
Want to know what your home might be worth? Contact us for a FREE valuation!

Our team is ready to help you sell your home for the highest possible price ASAP
Bought with McClelland Del Rio Group • Engel & Volkers By the Sea
GET MORE INFORMATION

Jim Armstrong
Team Leader/Broker Associate | License ID: 9074205
Team Leader/Broker Associate License ID: 9074205





