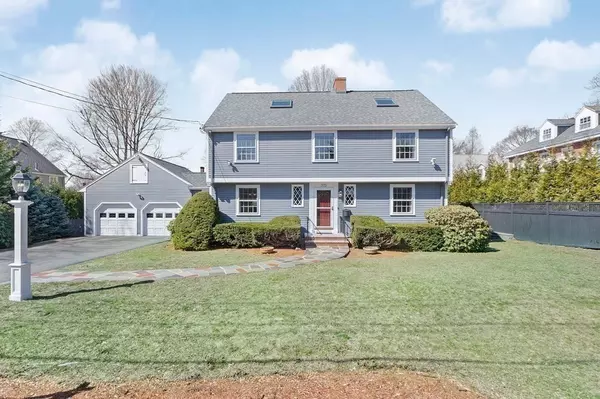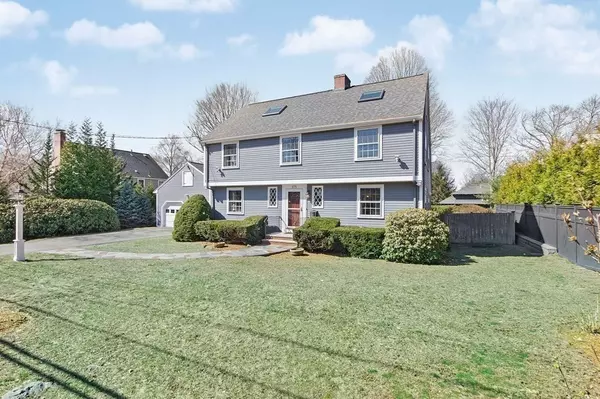For more information regarding the value of a property, please contact us for a free consultation.
Key Details
Sold Price $1,500,000
Property Type Single Family Home
Sub Type Single Family Residence
Listing Status Sold
Purchase Type For Sale
Square Footage 3,044 sqft
Price per Sqft $492
Subdivision East Hill
MLS Listing ID 72803956
Sold Date 06/01/21
Style Colonial
Bedrooms 4
Full Baths 2
Half Baths 1
Year Built 1965
Annual Tax Amount $13,900
Tax Year 2020
Lot Size 0.300 Acres
Acres 0.3
Property Description
THIS IS THE HOME YOU HAVE BEEN WAITING FOR! 1st time on market since it was built. Carefully maintained and updated ONE OWNER HOME. Updated Kitchen with large Island. Top of the line Appliances include Sub Zero refrigerator, Double oven, spacious Kitchen eating area and Screened in Porch overlook the large level Yard. Play ball, or enjoy BBQ's with Family and friends. Within walking distance to town, commuter rail, LINCOLN SCHOOL, Library and "THE FELLS". Classic Home that you can enjoy for ever. 2 car attached garage enters into the Kitchen area, that was enlarged with an addition. NEWER State of the art Gas Heating System includes Hot Water Tank and is 95% energy efficient. 2 Zone Central A/C add to the comfort on all 3 living levels.
Location
State MA
County Middlesex
Zoning Res
Direction Highland Ave, near Lawson Rd. across from Fellsdale Close
Rooms
Family Room Flooring - Wall to Wall Carpet
Basement Full, Partially Finished, Interior Entry, Bulkhead, Sump Pump, Concrete
Primary Bedroom Level Second
Dining Room Flooring - Hardwood
Kitchen Flooring - Stone/Ceramic Tile, Window(s) - Picture, Countertops - Stone/Granite/Solid, Kitchen Island
Interior
Interior Features Great Room
Heating Central, Baseboard, Natural Gas, Other
Cooling Central Air
Flooring Wood, Tile, Carpet, Flooring - Wall to Wall Carpet
Fireplaces Number 2
Fireplaces Type Living Room
Appliance Oven, Dishwasher, Disposal, Countertop Range, Refrigerator, Wine Refrigerator, Range Hood, Gas Water Heater
Laundry In Basement
Exterior
Exterior Feature Professional Landscaping
Garage Spaces 2.0
Fence Fenced/Enclosed, Fenced
Community Features Public Transportation, Shopping, Tennis Court(s), Park, Walk/Jog Trails, Golf, Medical Facility, Bike Path, Conservation Area, Highway Access, House of Worship, Public School, T-Station
Waterfront Description Beach Front
Roof Type Shingle
Total Parking Spaces 4
Garage Yes
Building
Lot Description Level
Foundation Concrete Perimeter, Stone
Sewer Public Sewer
Water Public
Schools
Elementary Schools Lincoln
Middle Schools Mc Call Middle
High Schools Winchester High
Others
Senior Community false
Read Less Info
Want to know what your home might be worth? Contact us for a FREE valuation!

Our team is ready to help you sell your home for the highest possible price ASAP
Bought with Terry Perlmutter • Barrett Sotheby's International Realty
GET MORE INFORMATION

Jim Armstrong
Team Leader/Broker Associate | License ID: 9074205
Team Leader/Broker Associate License ID: 9074205





