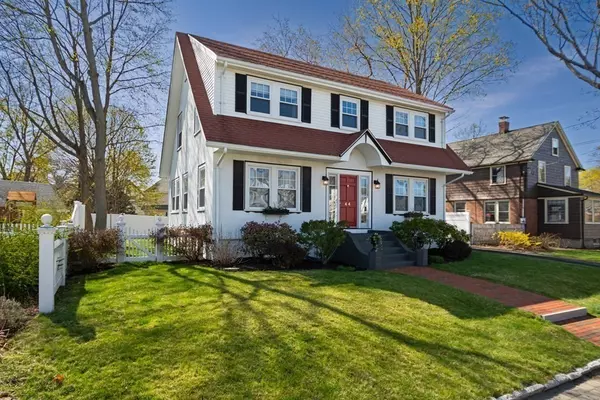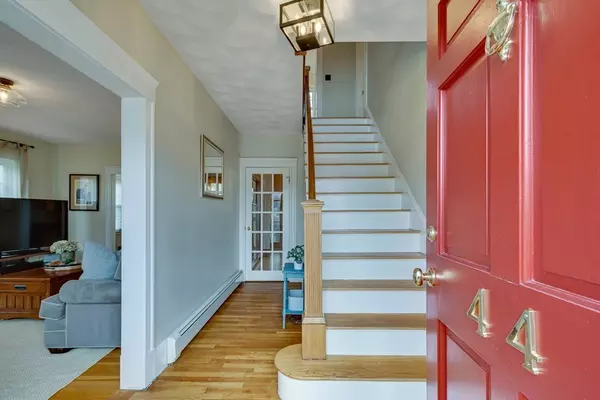For more information regarding the value of a property, please contact us for a free consultation.
Key Details
Sold Price $1,020,000
Property Type Single Family Home
Sub Type Single Family Residence
Listing Status Sold
Purchase Type For Sale
Square Footage 2,352 sqft
Price per Sqft $433
Subdivision Lawrence Estates
MLS Listing ID 72818240
Sold Date 05/28/21
Style Colonial
Bedrooms 4
Full Baths 2
Half Baths 1
HOA Y/N false
Year Built 1930
Annual Tax Amount $6,914
Tax Year 2021
Lot Size 6,098 Sqft
Acres 0.14
Property Description
Tucked away in the highly coveted Lawrence Estates, 44 Blakely Rd perfectly blends original detail with contemporary style and updates throughout. The timeless dining room and elegant living room situated on either side of the foyer offer plenty of space for gathering. Cozy up with coffee and a book in the den just off the kitchen fully outfitted with stainless steel appliances, granite countertops, and large island illuminated by seeded glass pendant lighting. Back yard access and an updated half-bath complete the first floor. The second floor boasts four generously sized bedrooms and a renovated full bath with shiplap detail and open shelving. Opportunity abounds in the unfinished third level, perfect for a bonus room or gracious master suite. Hit a personal best in the home gym and enjoy movie nights in the expansive family room. A laundry room and updated full bath round out the finished lower level. Located moments from the Middlesex Fells, this idyllic home outshines the rest!
Location
State MA
County Middlesex
Area West Medford
Zoning RES
Direction Winthrop St to Whitney Rd to Blakely Rd. Lawrence Rd to Blakely Rd.
Rooms
Family Room Bathroom - Full, Closet, Flooring - Vinyl, Cable Hookup, Exterior Access, Recessed Lighting, Remodeled
Basement Full, Finished, Interior Entry, Bulkhead
Primary Bedroom Level Second
Dining Room Flooring - Hardwood, Chair Rail, Lighting - Pendant
Kitchen Flooring - Stone/Ceramic Tile, Countertops - Stone/Granite/Solid, French Doors, Kitchen Island, Exterior Access, Recessed Lighting, Stainless Steel Appliances, Lighting - Pendant, Lighting - Overhead, Closet - Double
Interior
Interior Features Recessed Lighting, Den, Exercise Room
Heating Baseboard, Electric Baseboard, Natural Gas
Cooling None
Flooring Tile, Vinyl, Hardwood, Stone / Slate, Flooring - Hardwood, Flooring - Vinyl
Appliance Range, Dishwasher, Disposal, Microwave, Refrigerator, Washer, Dryer, Gas Water Heater, Tank Water Heater, Utility Connections for Electric Range, Utility Connections for Electric Oven, Utility Connections for Gas Dryer
Laundry Gas Dryer Hookup, Washer Hookup, In Basement
Exterior
Exterior Feature Rain Gutters, Sprinkler System, Garden
Garage Spaces 2.0
Fence Fenced/Enclosed, Fenced
Community Features Public Transportation, Shopping, Pool, Tennis Court(s), Park, Walk/Jog Trails, Medical Facility, Laundromat, Bike Path, Conservation Area, Highway Access, House of Worship, Public School, T-Station, University
Utilities Available for Electric Range, for Electric Oven, for Gas Dryer, Washer Hookup
Waterfront Description Beach Front, Lake/Pond, River
Roof Type Shingle
Total Parking Spaces 4
Garage Yes
Building
Lot Description Level
Foundation Block
Sewer Public Sewer
Water Public
Schools
Elementary Schools Brooks
Middle Schools Mcglynn
High Schools Medford
Others
Senior Community false
Read Less Info
Want to know what your home might be worth? Contact us for a FREE valuation!

Our team is ready to help you sell your home for the highest possible price ASAP
Bought with Jeanette Cummings • JMR Real Estate Group LLC
GET MORE INFORMATION

Jim Armstrong
Team Leader/Broker Associate | License ID: 9074205
Team Leader/Broker Associate License ID: 9074205





