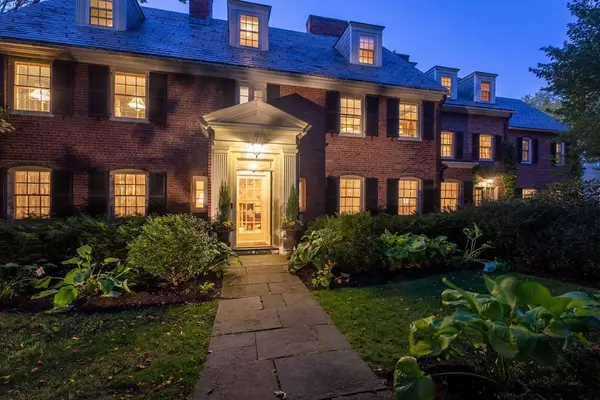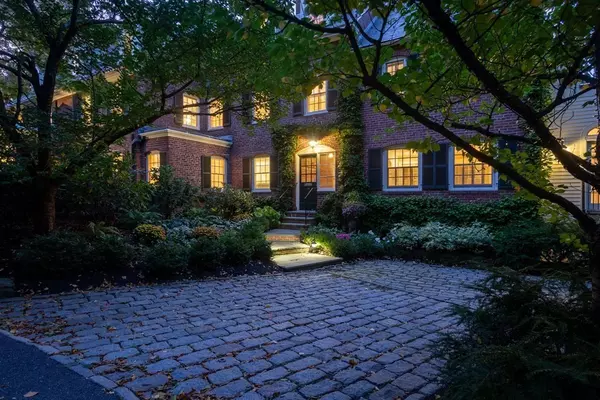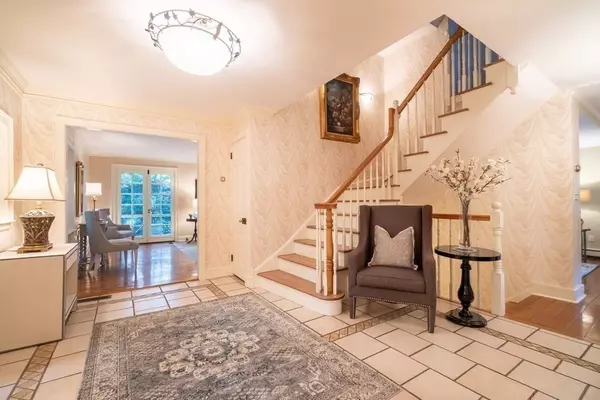For more information regarding the value of a property, please contact us for a free consultation.
Key Details
Sold Price $5,800,000
Property Type Single Family Home
Sub Type Single Family Residence
Listing Status Sold
Purchase Type For Sale
Square Footage 9,282 sqft
Price per Sqft $624
Subdivision Old Chestnut Hill
MLS Listing ID 72741575
Sold Date 05/27/21
Style Colonial
Bedrooms 6
Full Baths 6
Half Baths 1
Year Built 1920
Annual Tax Amount $55,757
Tax Year 2020
Lot Size 1.220 Acres
Acres 1.22
Property Description
In one of the most premier locations close to Boston, this idyllic estate property is sited on over 1.25 acres of breathtaking grounds in coveted Old Chestnut Hill. Built in 1920, with a European sensibility, this sprawling brick colonial has been updated and expanded over the past 20 years. Welcoming sun-filled foyer leads into an expansive first floor w/ both formal & casual living spaces, perfect for both work and relaxation. Ideal for an extended family, this residence has 6 bdrm, 6.5 baths, 7 fireplaces, with easy access to the outdoors from all floors. Lower level has a gym, large playroom, game/pub room, spa-like hot tub w/ direct access to outdoor pool. Spectacular sweeping yard is surrounded by mature specimen trees, complimented by a partiere shade garden & meditation area w/ koy pond, creating a private oasis. Minutes to shops & restaurants, Chestnut Hill T, top private and public schools, Longwood Tennis Club. Short commute to Medical area, Boston, & Cambridge.
Location
State MA
County Middlesex
Area Chestnut Hill
Zoning SR1
Direction Beacon St. to Chestnut Hill Rd to Essex Road or Hammond St to Essex. Property on left hand corner.
Rooms
Family Room Deck - Exterior
Basement Full, Walk-Out Access, Interior Entry, Garage Access
Primary Bedroom Level Second
Dining Room Flooring - Hardwood, Chair Rail
Kitchen Flooring - Stone/Ceramic Tile, Countertops - Stone/Granite/Solid
Interior
Interior Features Wet bar, Wainscoting, Closet, Bathroom - Tiled With Shower Stall, Library, Game Room, Play Room, Exercise Room, Bathroom, Sauna/Steam/Hot Tub
Heating Baseboard, Natural Gas, Hydro Air, Fireplace(s)
Cooling Central Air
Flooring Tile, Carpet, Hardwood, Stone / Slate, Flooring - Hardwood, Flooring - Wall to Wall Carpet
Fireplaces Number 7
Fireplaces Type Family Room, Living Room, Bedroom
Appliance Dishwasher, Disposal, Microwave, Indoor Grill, Countertop Range, Refrigerator, Freezer, Washer, Dryer, Oil Water Heater, Gas Water Heater
Laundry Second Floor
Exterior
Exterior Feature Balcony, Rain Gutters, Storage, Professional Landscaping, Sprinkler System, Decorative Lighting, Fruit Trees, Garden, Stone Wall
Garage Spaces 2.0
Fence Fenced
Pool Pool - Inground Heated
Community Features Public Transportation, Shopping, Tennis Court(s), Park, Walk/Jog Trails, Golf, Medical Facility, Bike Path, Conservation Area, Highway Access, House of Worship, Private School, Public School, T-Station, University
View Y/N Yes
View Scenic View(s)
Roof Type Slate
Total Parking Spaces 6
Garage Yes
Private Pool true
Building
Lot Description Wooded, Gentle Sloping
Foundation Concrete Perimeter
Sewer Public Sewer
Water Public
Architectural Style Colonial
Read Less Info
Want to know what your home might be worth? Contact us for a FREE valuation!

Our team is ready to help you sell your home for the highest possible price ASAP
Bought with Suburban Boston Team • Compass
GET MORE INFORMATION
Jim Armstrong
Team Leader/Broker Associate | License ID: 9074205
Team Leader/Broker Associate License ID: 9074205





