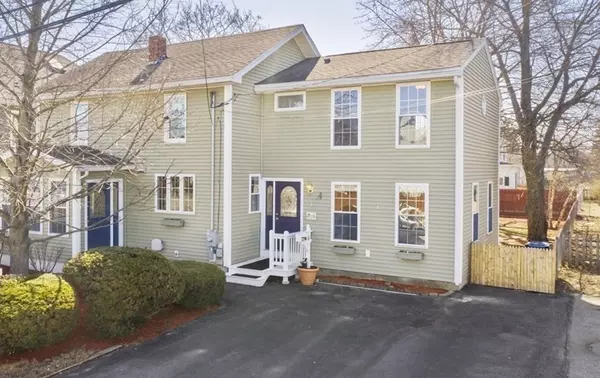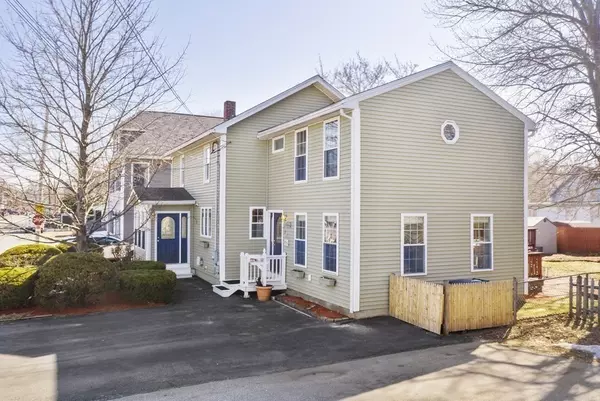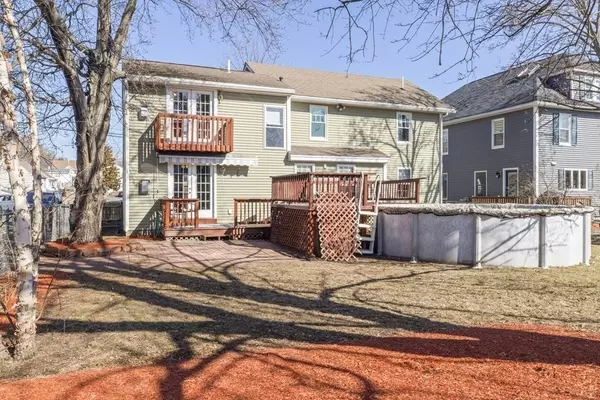For more information regarding the value of a property, please contact us for a free consultation.
Key Details
Sold Price $465,000
Property Type Single Family Home
Sub Type Single Family Residence
Listing Status Sold
Purchase Type For Sale
Square Footage 2,056 sqft
Price per Sqft $226
Subdivision Pawtucketville
MLS Listing ID 72803164
Sold Date 05/17/21
Style Colonial
Bedrooms 4
Full Baths 2
HOA Y/N false
Year Built 1930
Annual Tax Amount $4,138
Tax Year 2020
Lot Size 5,662 Sqft
Acres 0.13
Property Description
Welcome home to Pawtucketviile ,All the comforts to be had in this Turn key ready, Colonial with addition home. The hardwood floors gleam and the rooms are freshly painted.The first floor features a spacious sun filled eat in kitchen that opens up to a large family room complete with gas fireplace. Also on the first floor is a room for a home office/bedroom/den .It has its own entrance with enclosed porch and a first floor bath with laundry hook up . Upstairs are 3 good sized bedrooms on one side and the Private Master Cathedral ceilinged bedroom complete with gas fireplace and bathroom with shower and jacuzzi tub Most of the house has central AC, Outside enjoy your fenced in backyard with its trees and perennials ,the deck with awning ,garden shed,and above ground 18 foot diameter pool. There is an unfinished basement complete with storage shelf and new bulkhead steps. U Lowell is right up the street. Don't miss this opportunity. This wonderful home will not last long!
Location
State MA
County Middlesex
Area Pawtucketville
Zoning Res
Direction Left on Merrimack St, Right on Riverside St, Right on Alma
Rooms
Basement Full, Bulkhead, Concrete, Unfinished
Primary Bedroom Level Second
Interior
Heating Forced Air, Natural Gas, Other
Cooling Central Air, Other
Flooring Tile, Carpet, Hardwood
Fireplaces Number 1
Appliance Dishwasher, Microwave, Refrigerator, ENERGY STAR Qualified Dishwasher, Rangetop - ENERGY STAR, Oven - ENERGY STAR, Gas Water Heater, Tank Water Heater, Utility Connections for Gas Range, Utility Connections for Gas Oven, Utility Connections for Electric Dryer
Laundry First Floor, Washer Hookup
Exterior
Exterior Feature Storage
Fence Fenced/Enclosed, Fenced
Pool Above Ground
Community Features Public Transportation, Shopping, Pool, Park, Medical Facility, Public School, University
Utilities Available for Gas Range, for Gas Oven, for Electric Dryer, Washer Hookup
Roof Type Shingle
Total Parking Spaces 4
Garage No
Private Pool true
Building
Lot Description Level
Foundation Concrete Perimeter
Sewer Public Sewer
Water Public
Architectural Style Colonial
Schools
High Schools Lowell High
Others
Senior Community false
Read Less Info
Want to know what your home might be worth? Contact us for a FREE valuation!

Our team is ready to help you sell your home for the highest possible price ASAP
Bought with Alvarado Real Estate Group • StartPoint Alvarado Group
GET MORE INFORMATION
Jim Armstrong
Team Leader/Broker Associate | License ID: 9074205
Team Leader/Broker Associate License ID: 9074205





