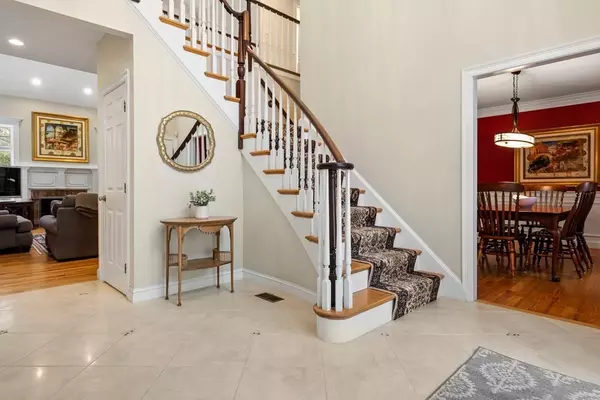For more information regarding the value of a property, please contact us for a free consultation.
Key Details
Sold Price $1,405,000
Property Type Single Family Home
Sub Type Single Family Residence
Listing Status Sold
Purchase Type For Sale
Square Footage 5,155 sqft
Price per Sqft $272
Subdivision Cutler Farm
MLS Listing ID 72787148
Sold Date 05/14/21
Style Colonial
Bedrooms 4
Full Baths 3
Half Baths 1
HOA Fees $30/ann
HOA Y/N true
Year Built 1996
Annual Tax Amount $20,251
Tax Year 2020
Lot Size 0.990 Acres
Acres 0.99
Property Description
Gorgeous colonial in S. Sudbury's coveted Cutler Farm neighborhood! Close to shopping,school and major routes, this gracious 4 bedroom home boasts an open floor plan, cathedral ceilings and Palladian windows. Entertaining is a pleasure with an elegant foyer and spectacular family room open to the kitchen with granite counters, tile backsplash and high end appliances, including stainless Sub-zero refrigerator. Open the sliders to the sun room from both the kitchen and the family room for summertime parties. Fabulous home office, wet bar and formal dining and living rooms with second gas fireplace. Fantastic mud room and 3 car garage. Upstairs is a beautiful master suite with cherry flooring, 2 walk-in closets and updated master bath with tiled shower, marble counter tops and soaking tub. 3 additional bedrooms, 2nd home office, laundry, and 2 full baths, including en suite, complete the 2nd floor. Finished lower level with game room and gym. 2015 roof, 2015 furnace, 2020 HW, 2014 AC!
Location
State MA
County Middlesex
Zoning RESA
Direction Landham to Woodside to Cutler Farm
Rooms
Family Room Cathedral Ceiling(s), Ceiling Fan(s), Flooring - Hardwood, Open Floorplan, Recessed Lighting, Slider
Basement Full, Partially Finished
Primary Bedroom Level Second
Dining Room Flooring - Hardwood, Wainscoting, Lighting - Overhead, Crown Molding
Kitchen Flooring - Hardwood, Dining Area, Countertops - Stone/Granite/Solid, Kitchen Island, Open Floorplan, Recessed Lighting, Slider, Stainless Steel Appliances, Gas Stove
Interior
Interior Features Recessed Lighting, Wainscoting, Crown Molding, Closet/Cabinets - Custom Built, Lighting - Overhead, Ceiling Fan(s), Slider, Beadboard, Home Office, Mud Room, Game Room, Exercise Room, Sun Room, Central Vacuum, Wet Bar
Heating Central, Forced Air, Natural Gas
Cooling Central Air, Dual
Flooring Tile, Carpet, Hardwood, Flooring - Hardwood, Flooring - Stone/Ceramic Tile, Flooring - Wall to Wall Carpet
Fireplaces Number 2
Fireplaces Type Family Room, Living Room
Appliance Range, Oven, Dishwasher, Refrigerator, Washer, Dryer, Gas Water Heater, Tank Water Heater, Utility Connections for Gas Range, Utility Connections for Electric Dryer
Laundry Flooring - Laminate, Electric Dryer Hookup, Washer Hookup, Lighting - Overhead, Second Floor
Exterior
Exterior Feature Rain Gutters, Storage, Professional Landscaping, Sprinkler System, Decorative Lighting
Garage Spaces 3.0
Community Features Shopping, Pool, Tennis Court(s), Park, Walk/Jog Trails, Golf, Conservation Area, Highway Access, Public School
Utilities Available for Gas Range, for Electric Dryer, Washer Hookup
Roof Type Shingle
Total Parking Spaces 7
Garage Yes
Building
Lot Description Level
Foundation Concrete Perimeter
Sewer Private Sewer
Water Public
Architectural Style Colonial
Schools
Elementary Schools Loring
Middle Schools Curtis
High Schools Lincoln-Sudbury
Others
Senior Community false
Read Less Info
Want to know what your home might be worth? Contact us for a FREE valuation!

Our team is ready to help you sell your home for the highest possible price ASAP
Bought with The Shulkin Wilk Group • Compass
GET MORE INFORMATION
Jim Armstrong
Team Leader/Broker Associate | License ID: 9074205
Team Leader/Broker Associate License ID: 9074205





