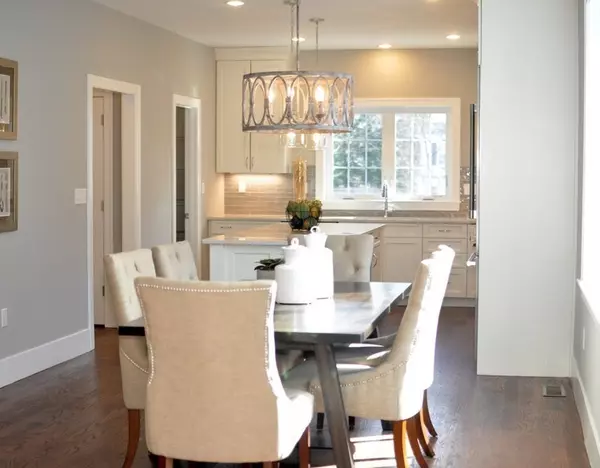For more information regarding the value of a property, please contact us for a free consultation.
Key Details
Sold Price $1,503,444
Property Type Single Family Home
Sub Type Single Family Residence
Listing Status Sold
Purchase Type For Sale
Square Footage 3,494 sqft
Price per Sqft $430
Subdivision West Concord Village
MLS Listing ID 72800078
Sold Date 05/14/21
Style Colonial
Bedrooms 4
Full Baths 4
Half Baths 1
HOA Y/N false
Year Built 2021
Tax Year 2021
Lot Size 10,454 Sqft
Acres 0.24
Property Description
Just steps away to West Concord eateries, shops, commuter rail, Rideout Playground and Thoreau School is this In-Town New Construction! Exceptional walkability promotes a priceless ease of lifestyle for today's buyer. Catering to open casual living, the layout offers nicely proportioned spaces allowing light to filter throughout the first floor. An upbeat kitchen boasts quartz counters, stainless appliances and large center island with breakfast bar. Offering privacy, the home office is nicely set away from the main living area, off the front entry. The spacious master suite includes a stylish bathroom with oversized shower and enviable oversized closet room. Three additional bedrooms, two bathrooms and a great laundry room complete the upper level. Take advantage of the lower-level flex space, ideal for a playroom or additional home office and complete with a full bath. With over 50 years of building homes for clients, this builder gets it right!
Location
State MA
County Middlesex
Zoning Res C
Direction Church Street or Main Street to Highland Street
Rooms
Basement Full, Finished, Partially Finished, Bulkhead
Primary Bedroom Level Second
Dining Room Flooring - Hardwood
Kitchen Flooring - Hardwood, Countertops - Stone/Granite/Solid, Kitchen Island, Stainless Steel Appliances, Storage
Interior
Interior Features Office, Play Room
Heating Forced Air, Natural Gas
Cooling Central Air
Flooring Wood, Tile, Carpet, Flooring - Hardwood, Flooring - Wall to Wall Carpet
Fireplaces Number 1
Fireplaces Type Living Room
Appliance Range, Dishwasher, Microwave, Refrigerator, Wine Refrigerator, Gas Water Heater, Utility Connections for Gas Oven
Laundry Second Floor
Exterior
Garage Spaces 2.0
Community Features Public Transportation, Shopping, Tennis Court(s), Park, Walk/Jog Trails, Medical Facility, Bike Path, Conservation Area, Highway Access, Private School, Public School, T-Station
Utilities Available for Gas Oven
Roof Type Shingle
Total Parking Spaces 2
Garage Yes
Building
Lot Description Corner Lot
Foundation Concrete Perimeter
Sewer Private Sewer
Water Public
Architectural Style Colonial
Schools
Elementary Schools Thoreau
Middle Schools Cms
High Schools Cchs
Others
Senior Community false
Acceptable Financing Contract
Listing Terms Contract
Read Less Info
Want to know what your home might be worth? Contact us for a FREE valuation!

Our team is ready to help you sell your home for the highest possible price ASAP
Bought with Andrew Martini • Compass
GET MORE INFORMATION
Jim Armstrong
Team Leader/Broker Associate | License ID: 9074205
Team Leader/Broker Associate License ID: 9074205





