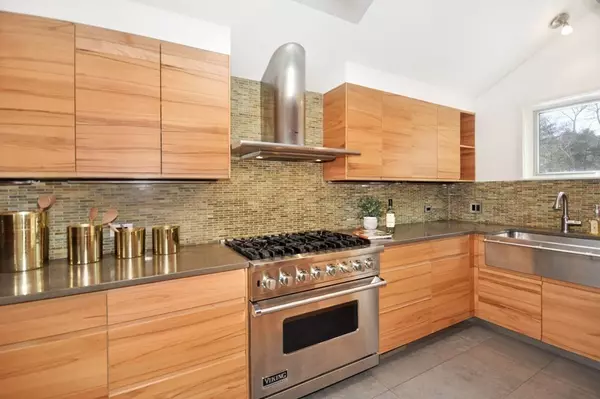For more information regarding the value of a property, please contact us for a free consultation.
Key Details
Sold Price $1,180,000
Property Type Single Family Home
Sub Type Single Family Residence
Listing Status Sold
Purchase Type For Sale
Square Footage 3,320 sqft
Price per Sqft $355
MLS Listing ID 72789557
Sold Date 05/10/21
Style Contemporary
Bedrooms 4
Full Baths 4
HOA Y/N false
Year Built 1988
Annual Tax Amount $15,559
Tax Year 2021
Lot Size 3.560 Acres
Acres 3.56
Property Description
This EXCEPTIONAL 4 bedroom CONTEMPORARY home has been METICULOUSLY CARED for & will be sure to TAKE YOUR BREATH AWAY. The IMPRESSIVE ARCHITECTURE, NATURAL SUNLIGHT, & UNIQUE INTERIOR DETAILS are what make this house so SPECIAL. Located on a QUIET CUL-DE-SAC on 3.5 wooded acres, you will be surrounded by STUNNING NATURE VIEWS while offering all the privacy one desires. The SOPHISTICATED, open floor plan boasts a DESIGNER KITCHEN with BEECH CABINETS, QUARTZ COUNTERS, FARMERS SINK & HIGH-END STAINLESS STEEL APPLIANCES. Cathedral ceilings, brick fireplace, wood stove & built-ins all add to the CHARM OF THIS HOME. Enjoy the three season sunroom & patio, perfect for summer gatherings, or to simply take in the scenery. A GORGEOUS MASTER SUITE with loft area, walk-in closet & spa-like bath, plus 3 additional bedrooms, bathroom & laundry room complete the second floor. Just a short distance from the Concord line, this outstanding offering is TRULY ONE-OF-A-KIND! What an incredible home!!
Location
State MA
County Middlesex
Zoning B
Direction Concord Street to Russell Street to Spencer Brook
Rooms
Family Room Cathedral Ceiling(s), Flooring - Hardwood, Recessed Lighting, Slider
Basement Full, Partially Finished, Garage Access, Radon Remediation System
Primary Bedroom Level Second
Dining Room Flooring - Hardwood
Kitchen Flooring - Hardwood, Countertops - Stone/Granite/Solid, Kitchen Island, Cabinets - Upgraded, Recessed Lighting, Stainless Steel Appliances
Interior
Interior Features Ceiling Fan(s), Recessed Lighting, Slider, Bathroom - 3/4, Sun Room, Play Room, Exercise Room, Bathroom
Heating Forced Air, Oil
Cooling Central Air
Flooring Wood, Tile, Flooring - Wood, Flooring - Laminate, Flooring - Stone/Ceramic Tile
Fireplaces Number 1
Fireplaces Type Dining Room
Appliance Range, Dishwasher, Microwave, Refrigerator, Washer, Dryer, Oil Water Heater, Tank Water Heater, Utility Connections for Gas Range
Laundry Second Floor
Exterior
Exterior Feature Professional Landscaping, Sprinkler System
Garage Spaces 2.0
Community Features Public Transportation, Shopping, Park, Walk/Jog Trails, Golf, Medical Facility, Bike Path, Highway Access, Private School, Public School
Utilities Available for Gas Range
Waterfront false
Roof Type Shingle
Total Parking Spaces 6
Garage Yes
Building
Lot Description Wooded, Gentle Sloping
Foundation Concrete Perimeter
Sewer Private Sewer
Water Private
Schools
Elementary Schools Carlisle
Middle Schools Carlisle
High Schools Cchs
Others
Senior Community false
Read Less Info
Want to know what your home might be worth? Contact us for a FREE valuation!

Our team is ready to help you sell your home for the highest possible price ASAP
Bought with Kim Piculell • Compass
GET MORE INFORMATION

Jim Armstrong
Team Leader/Broker Associate | License ID: 9074205
Team Leader/Broker Associate License ID: 9074205





