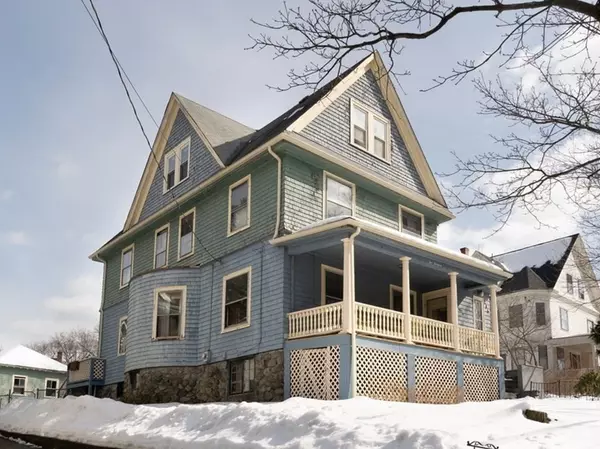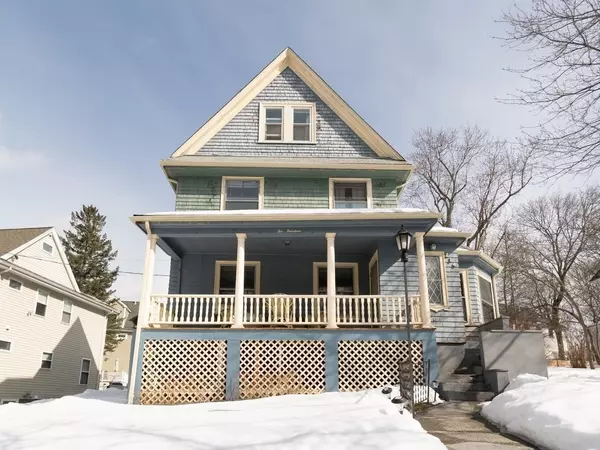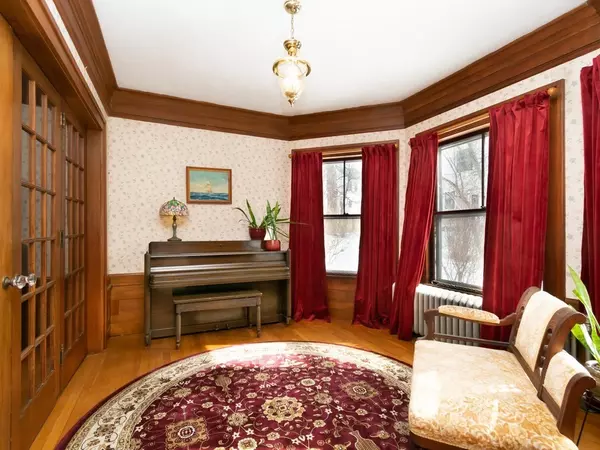For more information regarding the value of a property, please contact us for a free consultation.
Key Details
Sold Price $1,400,000
Property Type Single Family Home
Sub Type Single Family Residence
Listing Status Sold
Purchase Type For Sale
Square Footage 2,400 sqft
Price per Sqft $583
Subdivision Newton Center
MLS Listing ID 72789428
Sold Date 04/29/21
Style Victorian
Bedrooms 5
Full Baths 1
Half Baths 1
HOA Y/N false
Year Built 1890
Annual Tax Amount $8,462
Tax Year 2021
Lot Size 0.280 Acres
Acres 0.28
Property Description
C.1890 CELEBRATE! this village Victorian rich in character and spaces that welcome you home. Captivating living room beautiful mellow woods,original french doors . A double parlor ideal as a wonderful area for comfortable family gatherings. Entertaining size dining room / fireplace and pocket doors. .A sun filled cozy country kitchen overlooks a suburban backyard. A open deck is off the kitchen there is access to the outdoors on each side. The second floor has three bedrooms plus office and family bath. A third floor sweet escape offers spacious home offices " ZOOM with a view." This home is ideal for a buyer looking for a convenient location,shops restaurants,transportation, Crystal Lake and parks.Creativity awaits the new owner to redefine three levels of usable space.
Location
State MA
County Middlesex
Area Newton Center
Zoning SR2
Direction Beacon Street to Langley Road
Rooms
Family Room Flooring - Hardwood, French Doors
Basement Full, Interior Entry, Bulkhead, Unfinished
Primary Bedroom Level Second
Dining Room Closet/Cabinets - Custom Built, Flooring - Hardwood, Archway
Kitchen Ceiling Fan(s), Flooring - Laminate
Interior
Interior Features Ceiling Fan(s), Lighting - Sconce, Bonus Room, Sitting Room
Heating Hot Water, Natural Gas
Cooling None, Whole House Fan
Flooring Wood, Tile, Vinyl, Carpet, Hardwood, Other, Flooring - Hardwood
Fireplaces Number 1
Fireplaces Type Dining Room
Appliance Range, Dishwasher, Refrigerator, Gas Water Heater, Tank Water Heater, Utility Connections for Gas Range
Laundry In Basement
Exterior
Exterior Feature Rain Gutters, Decorative Lighting, Fruit Trees, Garden
Garage Spaces 1.0
Community Features Public Transportation, Shopping, Tennis Court(s), Park, Walk/Jog Trails, Golf, Medical Facility, Bike Path, Conservation Area, Highway Access, House of Worship, Private School, Public School, T-Station, University, Sidewalks
Utilities Available for Gas Range
Waterfront Description Beach Front, Lake/Pond
View Y/N Yes
View Scenic View(s)
Roof Type Shingle
Total Parking Spaces 4
Garage Yes
Building
Lot Description Gentle Sloping, Level
Foundation Stone
Sewer Public Sewer
Water Public
Architectural Style Victorian
Schools
Elementary Schools Bowen
Middle Schools Oak Hill/Brown
High Schools Newton South
Others
Acceptable Financing Contract
Listing Terms Contract
Read Less Info
Want to know what your home might be worth? Contact us for a FREE valuation!

Our team is ready to help you sell your home for the highest possible price ASAP
Bought with Petrone-Hunter Realty Group • Coldwell Banker Realty - Wellesley
GET MORE INFORMATION
Jim Armstrong
Team Leader/Broker Associate | License ID: 9074205
Team Leader/Broker Associate License ID: 9074205





