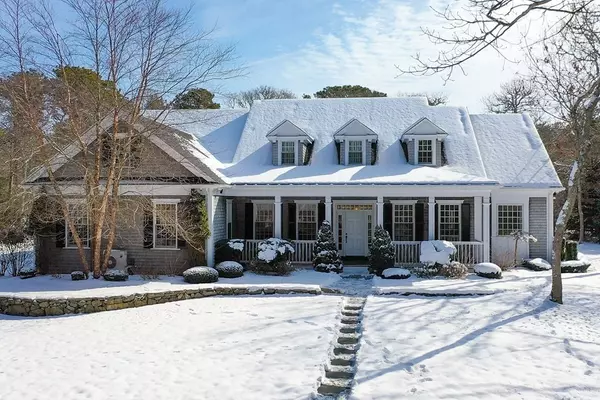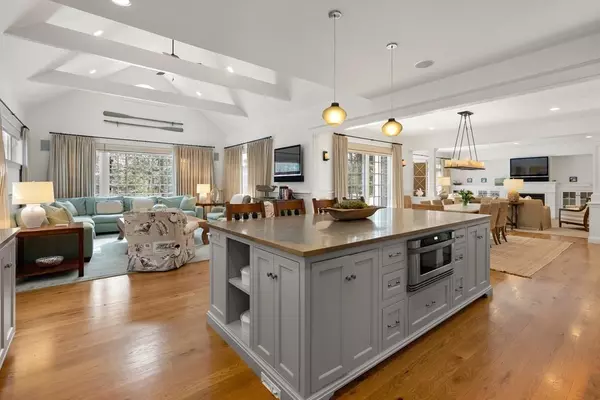For more information regarding the value of a property, please contact us for a free consultation.
Key Details
Sold Price $6,500,000
Property Type Single Family Home
Sub Type Single Family Residence
Listing Status Sold
Purchase Type For Sale
Square Footage 6,306 sqft
Price per Sqft $1,030
MLS Listing ID 72789724
Sold Date 04/26/21
Style Cape
Bedrooms 6
Full Baths 6
Half Baths 2
Year Built 2009
Annual Tax Amount $9,981
Tax Year 2020
Lot Size 1.530 Acres
Acres 1.53
Property Description
Meticulously maintained estate on 1.53 acres of private land on Martha's Vineyard. This home is being offered fully furnished & turn-key. The 6,306 sqft main house has 6 bedrooms, each with an ensuite bath. The lower level offers a rec/media room, a gym, 2 beds & 2.5 baths. The upper level offers 3 beds & 3 baths. The sumptuous owner's suite is at the end of the main floor to ensure convenience and privacy. The living room & family room have walls of windows with views over the gardens. In the heart of the open-concept layout is the gourmet kitchen with custom-built cabinetry and new GE monogram appliances. The adjacent dining room, sunroom, home office, half-bath, mudroom, laundry, and two-car garage complete the main level. This remarkable residence combines high-end finishes & technology with a fully-integrated smart home system. The expansive property also features a 924 sqft, 1-bed/1-bath, guest house. This flexible space has a custom kitchen, dining area & spacious living room.
Location
State MA
County Dukes
Area Katama
Zoning RES
Direction Take Katama Rd towards South Beach. 243 Katama Rd will be on the LEFT just before Guernsey Lane
Rooms
Family Room Cathedral Ceiling(s), Ceiling Fan(s), Beamed Ceilings, Flooring - Hardwood, Window(s) - Picture, French Doors, Cable Hookup, Chair Rail, Deck - Exterior, Exterior Access, Open Floorplan, Recessed Lighting, Remodeled, Wainscoting
Basement Full, Finished, Interior Entry, Sump Pump, Radon Remediation System
Primary Bedroom Level Main
Dining Room Flooring - Hardwood, Wet Bar, Chair Rail, Deck - Exterior, Exterior Access, Open Floorplan, Recessed Lighting, Slider, Wainscoting, Lighting - Sconce, Lighting - Overhead, Crown Molding
Kitchen Closet/Cabinets - Custom Built, Flooring - Hardwood, Window(s) - Bay/Bow/Box, Dining Area, Pantry, Countertops - Stone/Granite/Solid, Countertops - Upgraded, Kitchen Island, Breakfast Bar / Nook, Cabinets - Upgraded, Open Floorplan, Recessed Lighting, Remodeled, Stainless Steel Appliances, Gas Stove, Lighting - Overhead, Crown Molding
Interior
Interior Features Closet/Cabinets - Custom Built, Recessed Lighting, Lighting - Pendant, Crown Molding, Bathroom - Full, Bathroom - With Tub & Shower, Ceiling - Vaulted, Chair Rail, Wainscoting, Pedestal Sink, Bathroom - Tiled With Shower Stall, Countertops - Stone/Granite/Solid, Ceiling Fan(s), Wet bar, Cable Hookup, Bedroom, Bathroom, Home Office, Exercise Room, Play Room, Wet Bar, Laundry Chute, Wired for Sound, Internet Available - Broadband, Other
Heating Central, Forced Air, Propane
Cooling Central Air
Flooring Tile, Hardwood, Flooring - Hardwood, Flooring - Stone/Ceramic Tile
Fireplaces Number 2
Fireplaces Type Living Room
Appliance Range, Dishwasher, Microwave, ENERGY STAR Qualified Refrigerator, ENERGY STAR Qualified Dryer, ENERGY STAR Qualified Dishwasher, ENERGY STAR Qualified Washer, Propane Water Heater, Utility Connections for Gas Range, Utility Connections for Gas Oven, Utility Connections for Electric Dryer
Laundry Closet/Cabinets - Custom Built, Main Level, Electric Dryer Hookup, Washer Hookup, First Floor
Exterior
Exterior Feature Rain Gutters, Professional Landscaping, Sprinkler System, Decorative Lighting, Garden, Outdoor Shower, Stone Wall, Other
Garage Spaces 2.0
Community Features Shopping, Park, Walk/Jog Trails, Golf, Medical Facility, Bike Path, Conservation Area, House of Worship, Marina, Public School, Other, Sidewalks
Utilities Available for Gas Range, for Gas Oven, for Electric Dryer, Washer Hookup
Waterfront Description Beach Front, Ocean, 1 to 2 Mile To Beach, Beach Ownership(Public)
Roof Type Shingle
Total Parking Spaces 10
Garage Yes
Building
Lot Description Cleared, Level
Foundation Concrete Perimeter
Sewer Private Sewer
Water Public
Architectural Style Cape
Schools
Elementary Schools Edgartown
Middle Schools Edgartown
High Schools Mvrhs
Others
Senior Community false
Read Less Info
Want to know what your home might be worth? Contact us for a FREE valuation!

Our team is ready to help you sell your home for the highest possible price ASAP
Bought with Non Member • Non Member Office
GET MORE INFORMATION
Jim Armstrong
Team Leader/Broker Associate | License ID: 9074205
Team Leader/Broker Associate License ID: 9074205





