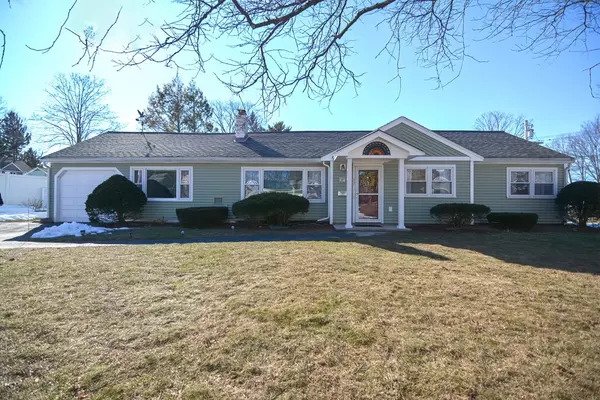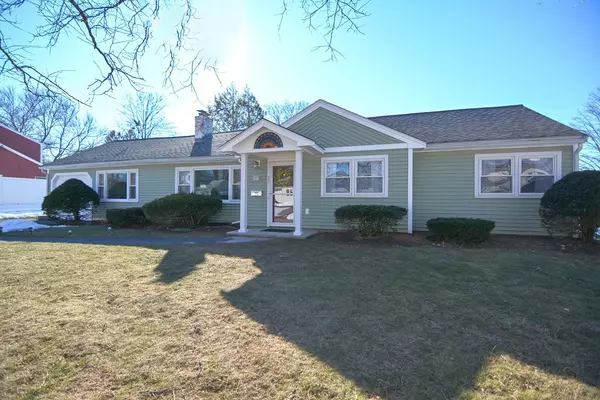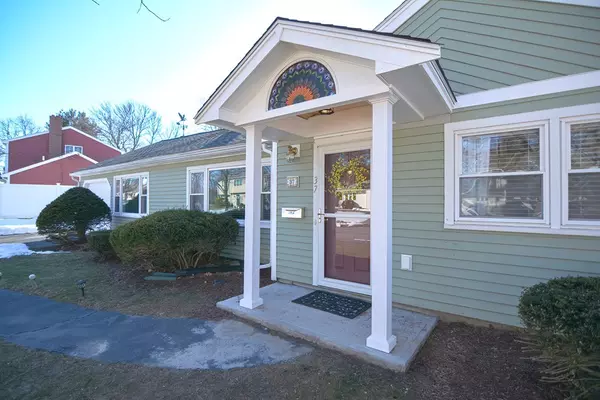For more information regarding the value of a property, please contact us for a free consultation.
Key Details
Sold Price $667,000
Property Type Single Family Home
Sub Type Single Family Residence
Listing Status Sold
Purchase Type For Sale
Square Footage 1,609 sqft
Price per Sqft $414
Subdivision Wethersfield
MLS Listing ID 72794226
Sold Date 04/23/21
Style Ranch
Bedrooms 3
Full Baths 2
Year Built 1953
Annual Tax Amount $6,953
Tax Year 2021
Lot Size 10,018 Sqft
Acres 0.23
Property Description
Beautiful expanded ranch, 3 Bedrooms, 2 Full baths, located in Natick's desirable Wethersfield neighborhood. Central AC, 1 Car garage w/new drop down staircase for lots of overhead storage. Fenced yard. Newer gleaming hardwoods 2017, thru-out the home. Sun drenched living room, + family room, newer tile flooring in the 2017 remodeled Granite eat in Kitchen, w/a new Black Stainless Fridge. Three(3) nicely sized bedrooms, an office area w/ adjoining laundry room w/ closet was added to the home from its original build. Exterior access through both the kitchen + office to the private yard w/the 2018 newly added 30 foot Trex decking w/ a Pergola overlooking the lovely fenced in back yard. Bathrooms remodeled and updated w/Quartz and granite. Custom Portico added in 2020, w/unique stained glass added to front of the home. Walk to the Elementary and Middle Schools.. Perfect for a family and anyone looking for a quiet private place to enjoy time at home. 2019 "Eastern Sheds" MOVE IN AND LIVE!
Location
State MA
County Middlesex
Zoning RSA
Direction North Main Street to E Evergreen Rd
Rooms
Family Room Closet, Flooring - Hardwood, Chair Rail, Open Floorplan, Recessed Lighting, Beadboard
Primary Bedroom Level First
Dining Room Flooring - Stone/Ceramic Tile, Exterior Access, Open Floorplan, Recessed Lighting, Remodeled, Lighting - Overhead
Kitchen Flooring - Stone/Ceramic Tile, Cabinets - Upgraded, Deck - Exterior, Exterior Access, Recessed Lighting, Slider, Stainless Steel Appliances, Lighting - Overhead
Interior
Interior Features Internet Available - Broadband
Heating Baseboard, Oil
Cooling Central Air
Flooring Tile, Hardwood
Fireplaces Number 1
Appliance Range, Dishwasher, Disposal, Microwave, Refrigerator, Freezer, Washer, Dryer, Oil Water Heater, Utility Connections for Electric Range, Utility Connections for Electric Oven, Utility Connections for Electric Dryer
Laundry Laundry Closet, Flooring - Stone/Ceramic Tile, First Floor, Washer Hookup
Exterior
Exterior Feature Rain Gutters, Storage
Garage Spaces 1.0
Fence Fenced/Enclosed, Fenced
Community Features Public Transportation, Shopping, Medical Facility, Laundromat, T-Station
Utilities Available for Electric Range, for Electric Oven, for Electric Dryer, Washer Hookup
Roof Type Shingle
Total Parking Spaces 2
Garage Yes
Building
Lot Description Corner Lot, Level
Foundation Slab
Sewer Public Sewer
Water Public
Architectural Style Ranch
Schools
Elementary Schools Bennet/Hemenway
Middle Schools Wilson
High Schools Natick High
Others
Acceptable Financing Contract
Listing Terms Contract
Read Less Info
Want to know what your home might be worth? Contact us for a FREE valuation!

Our team is ready to help you sell your home for the highest possible price ASAP
Bought with Wilson Group • Keller Williams Realty
GET MORE INFORMATION
Jim Armstrong
Team Leader/Broker Associate | License ID: 9074205
Team Leader/Broker Associate License ID: 9074205





