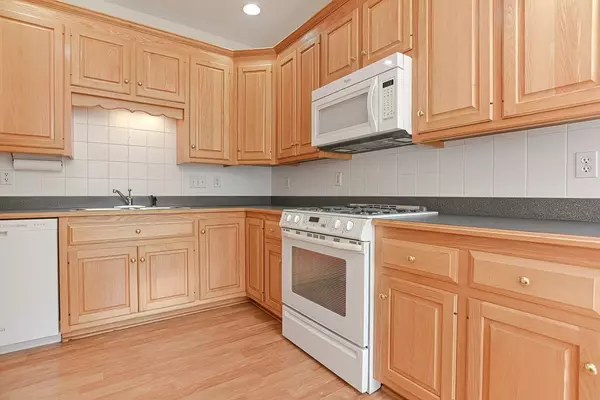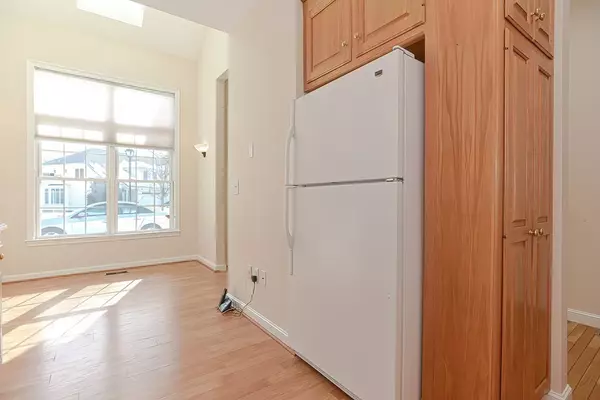For more information regarding the value of a property, please contact us for a free consultation.
Key Details
Sold Price $459,900
Property Type Condo
Sub Type Condominium
Listing Status Sold
Purchase Type For Sale
Square Footage 2,218 sqft
Price per Sqft $207
MLS Listing ID 72787817
Sold Date 04/15/21
Bedrooms 2
Full Baths 2
Half Baths 1
HOA Fees $453/mo
HOA Y/N true
Year Built 2001
Annual Tax Amount $6,945
Tax Year 2020
Property Description
An exceptional opportunity to own an end unit at Woodside Condominiums. Plenty of natural light from oversized windows with transom windows above. Open floor plan. Extra parking spaces for visitors. Two very large bedrooms plus an office and loft area. Just a little more than 2 miles from I-495, 10-15 to MBTA Commuter Rail station in Norfolk or Franklin. Shopping near by along with stables, and Medway High School. Town water and sewer and natural gas fuel. Pets are OK!
Location
State MA
County Norfolk
Zoning Res
Direction Summer Street (Route 126) to Kingson Lane.
Rooms
Primary Bedroom Level First
Dining Room Flooring - Hardwood, Open Floorplan, Crown Molding
Kitchen Flooring - Laminate, Dining Area, Open Floorplan, Recessed Lighting, Gas Stove, Lighting - Sconce
Interior
Interior Features High Speed Internet Hookup, Ceiling Fan(s), Ceiling - Vaulted, Office, Loft, High Speed Internet
Heating Central, Natural Gas
Cooling Central Air
Flooring Wood, Tile, Carpet, Concrete, Laminate, Flooring - Wall to Wall Carpet, Flooring - Laminate
Fireplaces Number 1
Fireplaces Type Living Room
Appliance Range, Dishwasher, Disposal, Microwave, Refrigerator, Washer, Dryer, Gas Water Heater, Utility Connections for Gas Range, Utility Connections for Gas Dryer
Laundry Flooring - Stone/Ceramic Tile, Gas Dryer Hookup, Washer Hookup, First Floor, In Unit
Exterior
Exterior Feature Rain Gutters, Professional Landscaping
Garage Spaces 2.0
Community Features Public Transportation, Shopping, Tennis Court(s), Stable(s), Highway Access, Public School
Utilities Available for Gas Range, for Gas Dryer, Washer Hookup
Roof Type Shingle
Total Parking Spaces 4
Garage Yes
Building
Story 2
Sewer Public Sewer
Water Public, Individual Meter
Schools
Elementary Schools All Three
Middle Schools Medway Middle
High Schools Mdwy & Tricnty
Others
Pets Allowed Yes w/ Restrictions
Senior Community false
Acceptable Financing Contract
Listing Terms Contract
Read Less Info
Want to know what your home might be worth? Contact us for a FREE valuation!

Our team is ready to help you sell your home for the highest possible price ASAP
Bought with Jamie Fortes • Amaral & Associates RE
GET MORE INFORMATION
Jim Armstrong
Team Leader/Broker Associate | License ID: 9074205
Team Leader/Broker Associate License ID: 9074205





