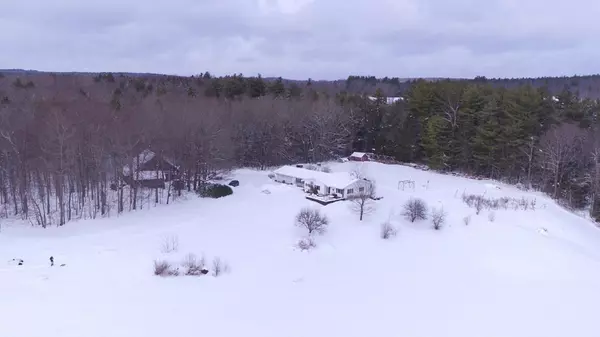For more information regarding the value of a property, please contact us for a free consultation.
Key Details
Sold Price $525,000
Property Type Single Family Home
Sub Type Single Family Residence
Listing Status Sold
Purchase Type For Sale
Square Footage 2,255 sqft
Price per Sqft $232
MLS Listing ID 72643367
Sold Date 04/15/21
Style Ranch
Bedrooms 2
Full Baths 2
Half Baths 1
HOA Y/N false
Year Built 1973
Annual Tax Amount $5,749
Tax Year 2020
Lot Size 61.700 Acres
Acres 61.7
Property Description
Learn more in the narrated video tour! Open spaces abound with over 60 acres consisting open fields and woodlands, an exquisitely updated 2 bedroom ranch, a newer two-story, post & beam barn with heat and a metal roof, and a shed. There is also a brook running through the property. Welcome to Bear Meadow Farm, a great place to get away from it all. The house is perched atop a hill overlooking 15 acres of field. It was converted from a 3 bedroom to 2 large bedrooms. Other features include: a 2-car garage, a large office space, 2.5 bathrooms, first-floor laundry behind a pocket door, an updated kitchen with cherry cabinets, and hardwood floors. The living room offers two picture windows revealing the pastoral view, while a french door leads to a Goshen Stone patio. The kitchen and spacious hallway bathroom both have slate floors. Radiant heat is fueled by an outdoor wood boiler with electric heat backup.There is also electric heat back-up. Fiber optic service at pole near barn.
Location
State MA
County Franklin
Zoning RR
Direction Either Bug Hill, Watson Road, or Route 116 to Watson Spruce Corner Road.
Rooms
Basement Full, Interior Entry, Concrete, Unfinished
Primary Bedroom Level First
Dining Room Ceiling Fan(s), Flooring - Hardwood, Open Floorplan, Remodeled, Crown Molding
Kitchen Flooring - Stone/Ceramic Tile
Interior
Interior Features Crown Molding, Home Office, Central Vacuum, Other
Heating Central, Electric Baseboard, Wood
Cooling None
Flooring Tile, Hardwood, Flooring - Wall to Wall Carpet
Appliance Range, Dishwasher, Refrigerator, Solar Hot Water, Tank Water Heater, Utility Connections for Gas Range, Utility Connections for Gas Dryer, Utility Connections for Electric Dryer
Laundry First Floor, Washer Hookup
Exterior
Exterior Feature Storage, Garden, Horses Permitted, Stone Wall
Garage Spaces 2.0
Community Features Walk/Jog Trails, Stable(s), Golf, Conservation Area, House of Worship
Utilities Available for Gas Range, for Gas Dryer, for Electric Dryer, Washer Hookup
Waterfront false
Waterfront Description Stream
Roof Type Shingle
Total Parking Spaces 8
Garage Yes
Building
Lot Description Wooded, Cleared, Gentle Sloping
Foundation Concrete Perimeter
Sewer Private Sewer
Water Private
Schools
Elementary Schools Sanderson Acade
Middle Schools Mohawk Trail
High Schools Mohawk Trail
Others
Senior Community false
Acceptable Financing Contract
Listing Terms Contract
Read Less Info
Want to know what your home might be worth? Contact us for a FREE valuation!

Our team is ready to help you sell your home for the highest possible price ASAP
Bought with Julie Starr • Maple and Main Realty, LLC
GET MORE INFORMATION

Jim Armstrong
Team Leader/Broker Associate | License ID: 9074205
Team Leader/Broker Associate License ID: 9074205





