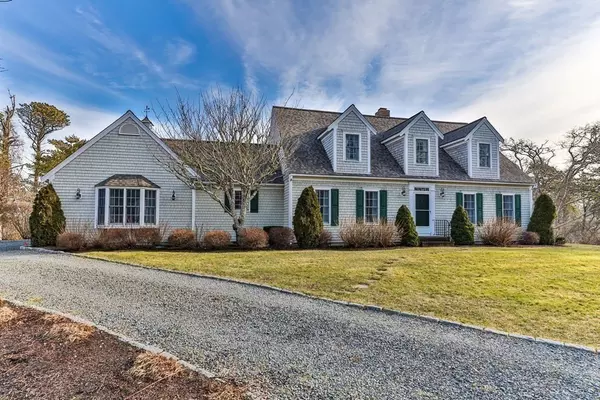For more information regarding the value of a property, please contact us for a free consultation.
Key Details
Sold Price $1,950,000
Property Type Single Family Home
Sub Type Single Family Residence
Listing Status Sold
Purchase Type For Sale
Square Footage 3,099 sqft
Price per Sqft $629
MLS Listing ID 72774880
Sold Date 04/05/21
Style Cape
Bedrooms 5
Full Baths 3
Half Baths 1
HOA Fees $25/ann
HOA Y/N true
Year Built 1994
Annual Tax Amount $6,838
Tax Year 2021
Lot Size 1.740 Acres
Acres 1.74
Property Description
This private North Chatham retreat with timeless appeal and classic Cape Cod style features ocean views, a beautiful 1.74 acre lot w/room for a pool, and deeded rights to the shore for boating and bathing. This is a home for the ages with a floor plan perfect for multi-generational living. Spacious 1st floor master ensuite plus 4 BRs and 2 full baths on the second floor. Great room with fireplace, views, and sliders that lead outside. A separate family room has built-ins and a cozy window seat. Large eat-in kitchen with adjacent convenient laundry room. Enjoy al fresco dining on the water view patio or cocktails in the charming gazebo: both overlook a rolling lawn, Conservation land and a cranberry bog. Other amenities include lovely wide-plank wood floors, tons of closet space, natural gas heat, and full basement w/good ceiling height. This much-loved home has been well-maintained w/newer roof, retaining walls, gas boiler and passed Title 5 inspection. Welcome home!
Location
State MA
County Barnstable
Area North Chatham
Zoning R40
Direction Rt 28 to Stony Hill Rd, left on Kendrick. Straight across Crescent, follow Kendrick to #174 on rt.
Rooms
Family Room Closet/Cabinets - Custom Built, Flooring - Wood, Window(s) - Bay/Bow/Box, Exterior Access, Recessed Lighting, Remodeled
Basement Full, Interior Entry, Bulkhead
Primary Bedroom Level Main
Dining Room Open Floorplan
Kitchen Flooring - Wood, Dining Area, Pantry, Recessed Lighting, Beadboard
Interior
Interior Features Bathroom
Heating Baseboard, Natural Gas
Cooling None
Flooring Wood, Tile, Carpet
Fireplaces Number 1
Fireplaces Type Living Room
Appliance Oven, Dishwasher, Microwave, Countertop Range, Refrigerator, Washer, Dryer, Gas Water Heater, Tank Water Heater, Utility Connections for Electric Range, Utility Connections for Electric Dryer
Laundry First Floor, Washer Hookup
Exterior
Exterior Feature Rain Gutters, Professional Landscaping, Sprinkler System
Utilities Available for Electric Range, for Electric Dryer, Washer Hookup
Waterfront Description Beach Front, Harbor, Walk to, 1/10 to 3/10 To Beach, Beach Ownership(Private,Deeded Rights)
View Y/N Yes
View Scenic View(s)
Roof Type Asphalt/Composition Shingles
Total Parking Spaces 6
Garage No
Building
Lot Description Sloped
Foundation Concrete Perimeter
Sewer Private Sewer
Water Public
Architectural Style Cape
Schools
Elementary Schools Chatham
Middle Schools Monomoy
High Schools Monomoy
Others
Senior Community false
Read Less Info
Want to know what your home might be worth? Contact us for a FREE valuation!

Our team is ready to help you sell your home for the highest possible price ASAP
Bought with Rick Smith • Gibson Sotheby's International Realty
GET MORE INFORMATION
Jim Armstrong
Team Leader/Broker Associate | License ID: 9074205
Team Leader/Broker Associate License ID: 9074205





