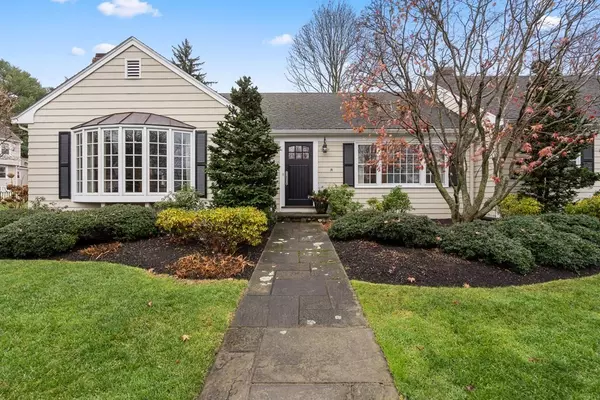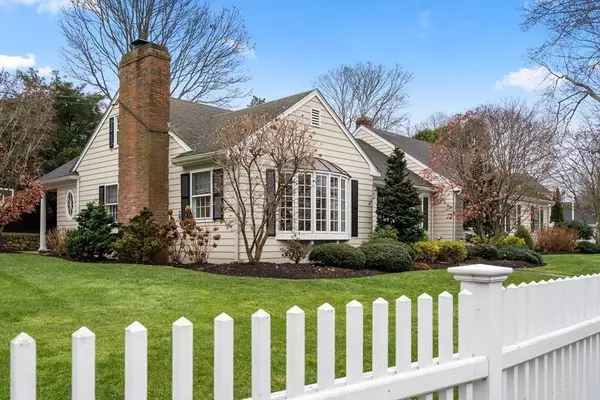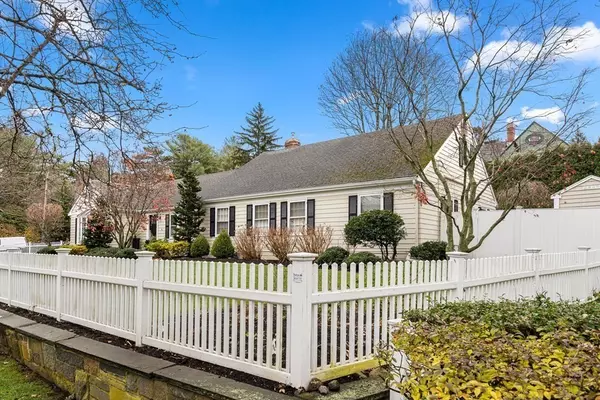For more information regarding the value of a property, please contact us for a free consultation.
Key Details
Sold Price $1,950,000
Property Type Single Family Home
Sub Type Single Family Residence
Listing Status Sold
Purchase Type For Sale
Square Footage 4,593 sqft
Price per Sqft $424
Subdivision Marblehead Neck
MLS Listing ID 72762215
Sold Date 03/30/21
Style Cape
Bedrooms 4
Full Baths 3
Half Baths 1
Year Built 1959
Annual Tax Amount $17,061
Tax Year 2020
Lot Size 0.340 Acres
Acres 0.34
Property Description
Picture perfect New England Cape Cod style house on Marblehead Neck. This home is warm and welcoming from the moment you walk onto the covered side porch and through the custom mudroom with heated floors and two closets, one extra large. The kitchen is nothing short of stunning after a full redesign and renovation including oversized leathered quartzite island, chef's 8 burner viking range, 48” subzero refrigerator, additional beverage refrigerator, and custom lighting. The large formal dining room is meant for hosting large gatherings, and opens up to the living room which is clearly the heart of this lovely home. The first floor layout continues to expand with a cozy den, ensuite master bedroom, and second bedroom parallel to an additional full bathroom. The second floor feels like a little getaway, with two more bedrooms, and renovated bathroom with heated floors. Finished basement acts as a game room. Not to be missed, large landscaped yard, two car garage, and even a generator!
Location
State MA
County Essex
Area Marblehead Neck
Zoning RES
Direction Ocean Avenue to Harbor Avenue right hand side of street.
Rooms
Family Room Flooring - Vinyl, Cable Hookup, Recessed Lighting
Basement Full, Partially Finished, Interior Entry, Bulkhead, Sump Pump
Primary Bedroom Level Main
Dining Room Flooring - Hardwood, Window(s) - Bay/Bow/Box, Wainscoting, Lighting - Pendant, Crown Molding
Kitchen Closet/Cabinets - Custom Built, Flooring - Hardwood, Dining Area, Pantry, Countertops - Stone/Granite/Solid, French Doors, Kitchen Island, Wet Bar, Breakfast Bar / Nook, Exterior Access, Recessed Lighting, Remodeled, Stainless Steel Appliances, Wine Chiller, Gas Stove, Lighting - Pendant
Interior
Interior Features Closet/Cabinets - Custom Built, Cable Hookup, Recessed Lighting, Closet, Lighting - Sconce, Bathroom - Full, Bathroom - Tiled With Shower Stall, Pedestal Sink, Den, Mud Room, Bathroom, Wet Bar, Wired for Sound
Heating Baseboard, Radiant, Natural Gas
Cooling Central Air
Flooring Tile, Hardwood, Engineered Hardwood, Flooring - Hardwood, Flooring - Stone/Ceramic Tile
Fireplaces Number 1
Fireplaces Type Living Room
Appliance Range, Dishwasher, Disposal, Microwave, Refrigerator, Washer, Dryer, Range Hood, Gas Water Heater, Utility Connections for Gas Range
Laundry In Basement
Exterior
Exterior Feature Rain Gutters, Storage, Professional Landscaping, Sprinkler System, Decorative Lighting, Garden, Stone Wall
Garage Spaces 2.0
Fence Invisible
Community Features Shopping, Park, Walk/Jog Trails, Conservation Area
Utilities Available for Gas Range
Waterfront Description Beach Front, Harbor, Ocean, Walk to, 1/2 to 1 Mile To Beach, Beach Ownership(Public)
Roof Type Shingle
Total Parking Spaces 4
Garage Yes
Building
Lot Description Corner Lot
Foundation Concrete Perimeter
Sewer Public Sewer
Water Public
Schools
Elementary Schools Tbd
Middle Schools Village/Vets
High Schools Marblehead High
Read Less Info
Want to know what your home might be worth? Contact us for a FREE valuation!

Our team is ready to help you sell your home for the highest possible price ASAP
Bought with Steven White • William Raveis R.E. & Home Services
GET MORE INFORMATION

Jim Armstrong
Team Leader/Broker Associate | License ID: 9074205
Team Leader/Broker Associate License ID: 9074205





