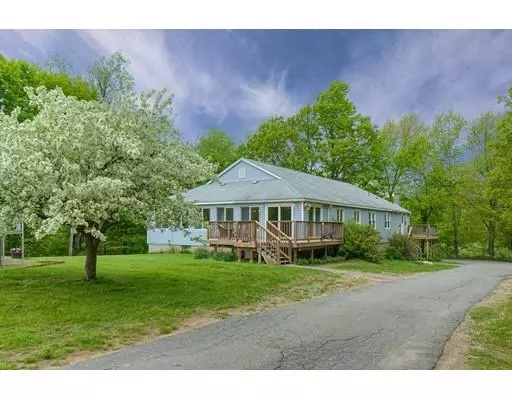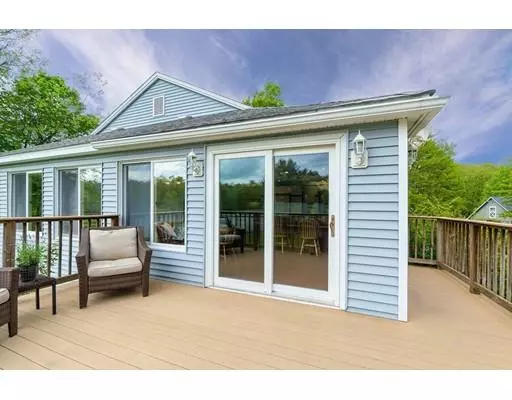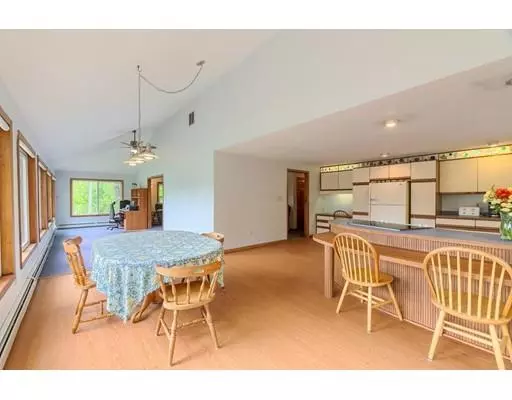For more information regarding the value of a property, please contact us for a free consultation.
Key Details
Sold Price $529,500
Property Type Single Family Home
Sub Type Single Family Residence
Listing Status Sold
Purchase Type For Sale
Square Footage 4,117 sqft
Price per Sqft $128
MLS Listing ID 72504886
Sold Date 12/20/19
Style Ranch
Bedrooms 4
Full Baths 3
Half Baths 1
Year Built 1984
Annual Tax Amount $9,136
Tax Year 2019
Lot Size 15.000 Acres
Acres 15.0
Property Description
Privacy and room for everyone, even your four-legged family! This ranch-style home with attached in-law apartment is spacious and ready for move-in. Home has 4 large bedrooms and 2 baths; in-law has additional bedroom, living room, kitchen, parlor and one and a half baths! Two separate entrances as well. Property is settled off the road, abutting conservation land, with trails for hiking or riding, ponds for sitting and having a cup of coffee watching the view, and even an above-ground pool for those hot summer days. Still want more? We've got you covered, because just a short distance from the house, there's a fabulous 10-stall barn (new roof!) with two tack rooms, a huge hay loft (approx. 1000 bales) for storage and even a tack up area with frost-free pump. Perfect space for animals, toys or whatever else you need! Just behind the barn is an arena, but you're going to want to get out on those trails too!
Location
State MA
County Middlesex
Zoning RA3
Direction GPS works pretty well. From Wallace Hill Rd., turn east on Warner/Ball Rd. (Sign says Warner).
Rooms
Basement Full, Concrete, Unfinished
Primary Bedroom Level Main
Dining Room Cathedral Ceiling(s), Flooring - Laminate, Open Floorplan, Lighting - Pendant
Kitchen Flooring - Laminate, Open Floorplan, Recessed Lighting, Peninsula, Lighting - Overhead
Interior
Interior Features Ceiling - Cathedral, Ceiling Fan(s), In-Law Floorplan, Office
Heating Baseboard
Cooling None
Flooring Tile, Carpet, Flooring - Wall to Wall Carpet
Appliance Range, Dishwasher, Refrigerator, Washer, Dryer, Utility Connections for Electric Range
Laundry Flooring - Laminate, Main Level, First Floor
Exterior
Exterior Feature Garden, Horses Permitted
Garage Spaces 2.0
Fence Fenced/Enclosed, Fenced
Pool Above Ground
Community Features Shopping, Park, Walk/Jog Trails, Bike Path, Conservation Area, House of Worship, Public School
Utilities Available for Electric Range
View Y/N Yes
View Scenic View(s)
Roof Type Asphalt/Composition Shingles
Total Parking Spaces 6
Garage Yes
Private Pool true
Building
Lot Description Wooded, Gentle Sloping
Foundation Concrete Perimeter
Sewer Private Sewer
Water Private
Architectural Style Ranch
Schools
Elementary Schools Spaulding
Middle Schools Hawthorne Brook
High Schools Nmrhs
Read Less Info
Want to know what your home might be worth? Contact us for a FREE valuation!

Our team is ready to help you sell your home for the highest possible price ASAP
Bought with Find Your Village Real Estate Team • Keller Williams Realty Boston Northwest
GET MORE INFORMATION
Jim Armstrong
Team Leader/Broker Associate | License ID: 9074205
Team Leader/Broker Associate License ID: 9074205





