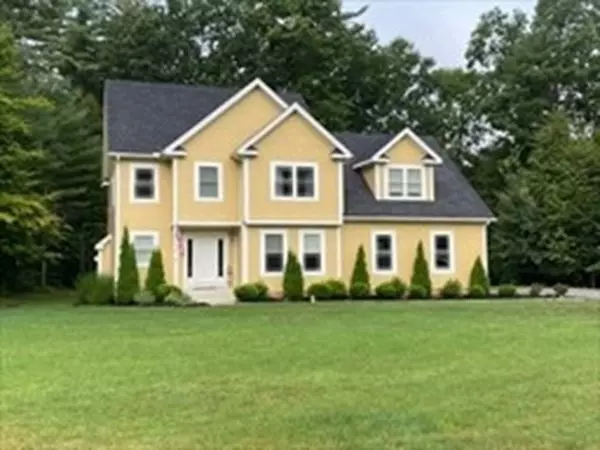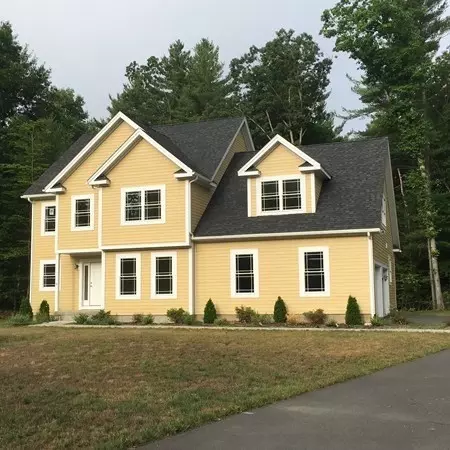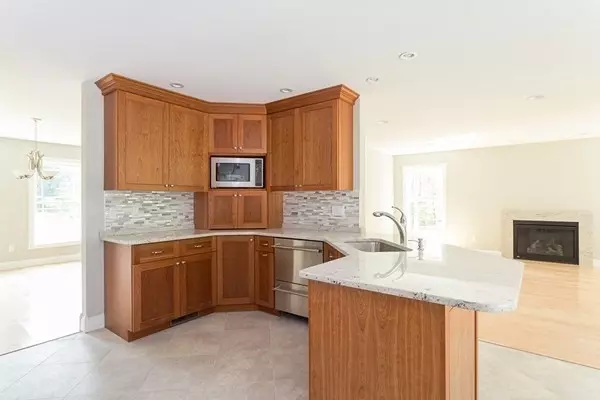For more information regarding the value of a property, please contact us for a free consultation.
Key Details
Sold Price $640,000
Property Type Single Family Home
Sub Type Single Family Residence
Listing Status Sold
Purchase Type For Sale
Square Footage 2,800 sqft
Price per Sqft $228
Subdivision 28 Lot Subdivision
MLS Listing ID 72736670
Sold Date 03/26/21
Style Contemporary
Bedrooms 4
Full Baths 2
Half Baths 1
HOA Y/N false
Year Built 2017
Annual Tax Amount $3,680
Tax Year 2020
Lot Size 1.030 Acres
Acres 1.03
Property Description
NEWER HOME BUILT IN 2017 in Hadley's most exclusive subdivision, SHATTUCK ESTATES. Home is situated at the end of a cul de sac on Indian Pipe Dr. with a very private back yard. Home features an open floor plan 4 brms, 2.5 baths. Custom built cabinets with granite counters, high quality pre finished hardwood flooring and porcelain tile throughout. Enjoy this homes open floor plan with large energy efficient windows and sliding glass doors off of the breakfast nook that lead to a spacious Trex deck. The living room features built in cabinets around the gas fire place with granite trim. Perfect for entertaining with upgraded appliances in the kitchen and formal dining room. Interior walls. are plastered creating a smooth finish. Save money with a 94% efficient hydro air heating system with whole house steam humidifier and whole house air filtration system. Enjoy the privacy of this cul de sac lot whether you on the Trex deck or enjoying a fire at this homes custom built fire pit!
Location
State MA
County Hampshire
Area North Hadley
Zoning res
Direction Rt 9. North, right on 47, right one Comins, left on Shattuck. right on Indian Pipe Dr
Rooms
Family Room Closet/Cabinets - Custom Built, Flooring - Hardwood, Cable Hookup, Recessed Lighting
Basement Full, Interior Entry, Garage Access, Concrete
Primary Bedroom Level Second
Dining Room Flooring - Wood
Kitchen Closet/Cabinets - Custom Built, Flooring - Stone/Ceramic Tile, Dining Area, Countertops - Stone/Granite/Solid, Countertops - Upgraded, Cabinets - Upgraded, Open Floorplan, Recessed Lighting, Slider, Gas Stove
Interior
Interior Features Central Vacuum
Heating Central, Humidity Control, Propane, Hydro Air
Cooling Central Air
Flooring Wood, Tile, Carpet
Fireplaces Number 1
Fireplaces Type Family Room
Appliance Range, Dishwasher, Microwave, Refrigerator, Tank Water Heaterless, Plumbed For Ice Maker, Utility Connections for Gas Range, Utility Connections for Gas Oven, Utility Connections for Electric Dryer
Laundry Closet/Cabinets - Custom Built, Flooring - Stone/Ceramic Tile, Countertops - Stone/Granite/Solid, Countertops - Upgraded, Electric Dryer Hookup, First Floor, Washer Hookup
Exterior
Exterior Feature Rain Gutters, Professional Landscaping
Garage Spaces 2.0
Community Features Public Transportation, Shopping, Pool, Tennis Court(s), Park, Walk/Jog Trails, Stable(s), Golf, Medical Facility, Laundromat, Bike Path, Conservation Area, Highway Access, House of Worship, Marina, Private School, Public School, T-Station, University
Utilities Available for Gas Range, for Gas Oven, for Electric Dryer, Washer Hookup, Icemaker Connection
Roof Type Shingle
Total Parking Spaces 2
Garage Yes
Building
Lot Description Cul-De-Sac, Wooded, Underground Storage Tank, Level
Foundation Concrete Perimeter
Sewer Private Sewer
Water Public
Architectural Style Contemporary
Others
Senior Community false
Acceptable Financing Lender Approval Required
Listing Terms Lender Approval Required
Read Less Info
Want to know what your home might be worth? Contact us for a FREE valuation!

Our team is ready to help you sell your home for the highest possible price ASAP
Bought with The Aimee Kelly Crew • Rovithis Realty, LLC
GET MORE INFORMATION
Jim Armstrong
Team Leader/Broker Associate | License ID: 9074205
Team Leader/Broker Associate License ID: 9074205





