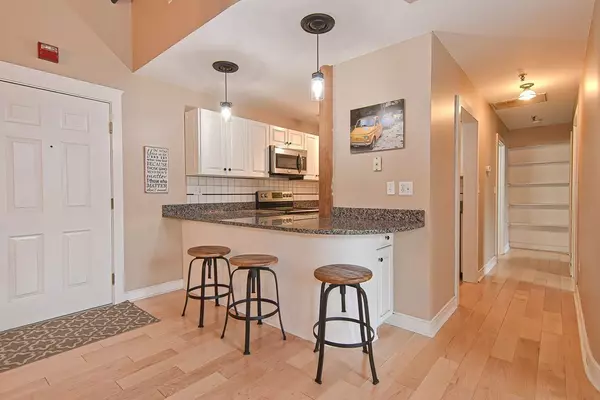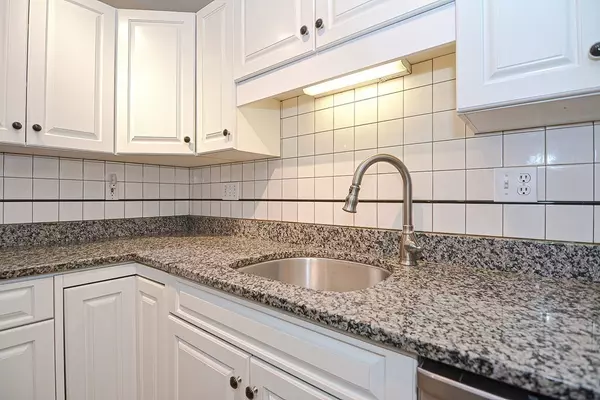For more information regarding the value of a property, please contact us for a free consultation.
Key Details
Sold Price $315,000
Property Type Condo
Sub Type Condominium
Listing Status Sold
Purchase Type For Sale
Square Footage 981 sqft
Price per Sqft $321
MLS Listing ID 72787232
Sold Date 03/23/21
Bedrooms 2
Full Baths 2
HOA Fees $345
HOA Y/N true
Year Built 1890
Annual Tax Amount $4,076
Tax Year 2020
Property Description
Welcome to this gorgeous, sun-drenched, beautifully updated condo at Sanford Mills. #29 has 2 bedrooms with vaulted ceilings and 2 full baths with plenty of light throughout. Recently installed wood floors in the dining area, living room with vaulted ceilings, and hallway. The bright cabinet-packed kitchen boasts stainless steel appliances, granite counter-tops, garbage disposal, and white cabinets. The full walk-through closet in the main bedroom gives you plenty of wardrobe storage and connects to the full main bath. Convenient in-unit laundry, 2 deeded parking spots (44 & 20), and a shared-use picnic area overlooking the Charles River have been the lure of Sanford Mills for many years. All of this yet only minutes to the Franklin and Norfolk Commuter Rail stations, shopping, and great local dining! Showings begin Friday 2/19. Public Open House, Sunday 2/21, no appointment necessary. 1 Party allowed in at a time. Please park in the rear lot for showings.
Location
State MA
County Norfolk
Zoning ARII
Direction Village St. -> Sanford St.
Rooms
Primary Bedroom Level First
Dining Room Flooring - Wood, Lighting - Overhead
Kitchen Flooring - Stone/Ceramic Tile, Dining Area, Countertops - Stone/Granite/Solid, Countertops - Upgraded, Breakfast Bar / Nook, Cabinets - Upgraded, Recessed Lighting, Lighting - Pendant
Interior
Heating Central, Heat Pump, Electric
Cooling Central Air
Flooring Wood, Tile, Carpet
Appliance Range, Dishwasher, Disposal, Microwave, Refrigerator, Dryer, Electric Water Heater, Tank Water Heater, Utility Connections for Electric Range, Utility Connections for Electric Oven, Utility Connections for Electric Dryer
Laundry Washer Hookup
Exterior
Community Features Public Transportation, Shopping, Park, Walk/Jog Trails, Stable(s), Public School
Utilities Available for Electric Range, for Electric Oven, for Electric Dryer, Washer Hookup
Waterfront Description Waterfront, River
Roof Type Shingle
Total Parking Spaces 2
Garage No
Building
Story 1
Sewer Public Sewer
Water Public
Schools
Elementary Schools Mcgovern/Burke
Middle Schools Medway Ms
High Schools Medway Hs
Others
Pets Allowed Yes w/ Restrictions
Read Less Info
Want to know what your home might be worth? Contact us for a FREE valuation!

Our team is ready to help you sell your home for the highest possible price ASAP
Bought with Deb Booras • Keller Williams Realty Boston Northwest
GET MORE INFORMATION
Jim Armstrong
Team Leader/Broker Associate | License ID: 9074205
Team Leader/Broker Associate License ID: 9074205





