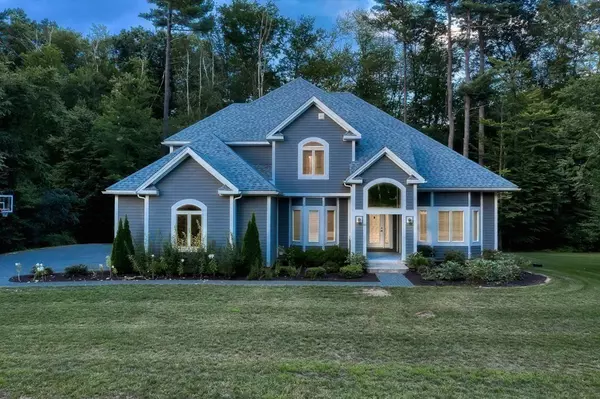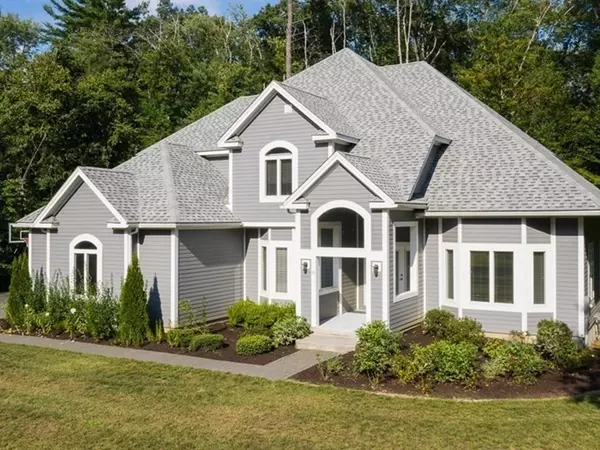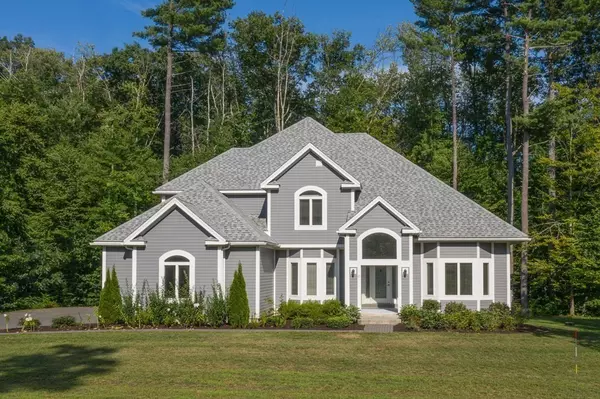For more information regarding the value of a property, please contact us for a free consultation.
Key Details
Sold Price $715,000
Property Type Single Family Home
Sub Type Single Family Residence
Listing Status Sold
Purchase Type For Sale
Square Footage 3,350 sqft
Price per Sqft $213
Subdivision Shattuck Estates
MLS Listing ID 72713859
Sold Date 03/19/21
Style Colonial, Contemporary
Bedrooms 4
Full Baths 5
HOA Fees $25/ann
HOA Y/N true
Year Built 2015
Annual Tax Amount $8,864
Tax Year 2020
Lot Size 0.920 Acres
Acres 0.92
Property Description
STUNNING & SPACIOUS Contemporary-convenient to Umass, Amherst College, Deerfield Academy, Eagle Brook, & Bement. This 4 Bedroom, 5 full bath home was fully upgraded with hardwood & tile floors on the 1st & 2nd levels, quartz countertops, recessed lighting, & large windows with custom blinds. Finished basement with full bath, media room, & access to the oversized 3 car garage! Light and bright chef's kitchen with generous eat in island, DCS stainless gas fired range, oven, & dishwasher. Beautiful fireplace anchors the living area, with double sliders leading to the private low maintenance Trex deck. 3/4 bath with shower stall, office, & mudroom with built-in storage & laundry complete the first floor. Vaulted ceiling center hall stairwell leads to the primary bedroom with 2 large walk-in closets, full bath with jetted tub, & tiled shower stall. Bedroom 2 features an en-suite bath, 2 bedrooms share the 5th full bath. 96% Hydroair efficient heating & cooling! Entertainer's Dream!
Location
State MA
County Hampshire
Area North Hadley
Zoning AR
Direction Shattuck to Indian Pipe
Rooms
Family Room Flooring - Hardwood, Open Floorplan, Recessed Lighting
Basement Full, Finished, Walk-Out Access, Garage Access
Primary Bedroom Level Second
Dining Room Cathedral Ceiling(s), Flooring - Hardwood, Open Floorplan, Recessed Lighting
Kitchen Flooring - Hardwood, Countertops - Upgraded, Kitchen Island, Open Floorplan, Recessed Lighting, Crown Molding
Interior
Interior Features Bathroom - 3/4, Bathroom - Full, Bathroom - Double Vanity/Sink, Bathroom - Tiled With Tub & Shower, Recessed Lighting, Closet, Bathroom, Media Room, Home Office, Play Room, Central Vacuum
Heating Forced Air, Propane, Hydro Air, ENERGY STAR Qualified Equipment
Cooling Central Air, ENERGY STAR Qualified Equipment
Flooring Tile, Carpet, Hardwood, Flooring - Stone/Ceramic Tile, Flooring - Wall to Wall Carpet, Flooring - Hardwood
Fireplaces Number 1
Fireplaces Type Living Room
Appliance Range, Dishwasher, Microwave, Refrigerator, Vacuum System, Tank Water Heaterless, Plumbed For Ice Maker, Utility Connections for Gas Range, Utility Connections for Gas Oven, Utility Connections for Electric Dryer
Laundry Countertops - Upgraded, Cabinets - Upgraded, Electric Dryer Hookup, Washer Hookup, First Floor
Exterior
Exterior Feature Garden
Garage Spaces 3.0
Community Features Public Transportation, Shopping, Pool, Walk/Jog Trails, Bike Path, House of Worship, Marina, Private School, Public School, University
Utilities Available for Gas Range, for Gas Oven, for Electric Dryer, Washer Hookup, Icemaker Connection
Roof Type Shingle
Total Parking Spaces 4
Garage Yes
Building
Lot Description Cul-De-Sac, Wooded, Underground Storage Tank, Level
Foundation Concrete Perimeter
Sewer Private Sewer
Water Public
Architectural Style Colonial, Contemporary
Schools
Elementary Schools Hadley
Middle Schools Hopkins Academy
High Schools Hopkins Academy
Others
Senior Community false
Read Less Info
Want to know what your home might be worth? Contact us for a FREE valuation!

Our team is ready to help you sell your home for the highest possible price ASAP
Bought with Wentworth Miller Team • Jones Group REALTORS®
GET MORE INFORMATION
Jim Armstrong
Team Leader/Broker Associate | License ID: 9074205
Team Leader/Broker Associate License ID: 9074205





