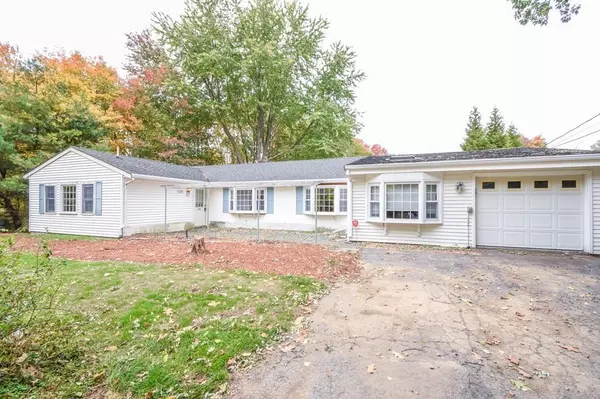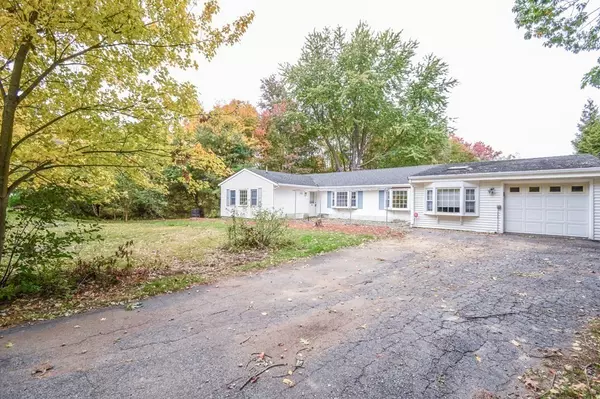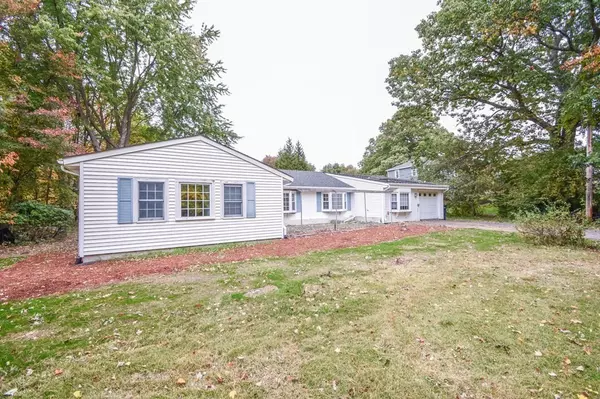For more information regarding the value of a property, please contact us for a free consultation.
Key Details
Sold Price $381,000
Property Type Single Family Home
Sub Type Single Family Residence
Listing Status Sold
Purchase Type For Sale
Square Footage 1,962 sqft
Price per Sqft $194
MLS Listing ID 72748151
Sold Date 03/12/21
Style Ranch
Bedrooms 3
Full Baths 2
HOA Y/N false
Year Built 1979
Annual Tax Amount $5,936
Tax Year 2020
Lot Size 1.260 Acres
Acres 1.26
Property Description
Look no more... Desirable spacious Ranch makes life easier, no stairs to climb ! Set back from street, privacy & ease of living in this unique one level home, waiting for YOU! Enjoy the ambiance of the grounds in spring, summer & autumn, relax on the entertainment - size wrap-around rear deck. There are seasonal blueberry & blackberry shrubs, dwarf fruit trees, tall shade trees within the spacious yard. Plot plan available, 1.26 Ac site .Rooms well situated, floor plan available, e..g. living room 11x18, family rm 11x17 w/ sliders to deck, master bedrm 11x15 w/ full bath; 2 other bedrms , 10x13,10x11 & main full bath. Come see for yourself ! Septic System w/ Title 5 in hand. 1 car garage w/ auto opener. Priced to sell, a one family-owned home , now to be .Sold "as-is" ! Bring your decorating ideas, plan your updates, you'll enjoy the home & its grounds. Easy access to shopping plazas, schools, churches, rte. 495, MA Pike, train to Boston in nearby town location. Buy now !
Location
State MA
County Norfolk
Zoning AR-1
Direction From Medway, rte 109 (Main St.) turn onto Winthrop St, to Left on Lovering, approx1 mi to # 138.
Rooms
Family Room Flooring - Wall to Wall Carpet, Balcony / Deck, Balcony - Exterior, Exterior Access
Primary Bedroom Level First
Dining Room Flooring - Wall to Wall Carpet, Lighting - Sconce
Kitchen Flooring - Vinyl, Dining Area
Interior
Interior Features Slider, Game Room, Mud Room, Great Room
Heating Electric Baseboard
Cooling None
Flooring Tile, Vinyl, Carpet, Flooring - Stone/Ceramic Tile, Flooring - Wall to Wall Carpet
Fireplaces Number 1
Appliance Range, Dishwasher, Refrigerator, Washer, Dryer, Water Treatment, Electric Water Heater, Tank Water Heater, Utility Connections for Electric Range
Laundry Electric Dryer Hookup, Washer Hookup, First Floor
Exterior
Exterior Feature Rain Gutters, Storage, Fruit Trees
Garage Spaces 1.0
Community Features Public Transportation, Shopping, Tennis Court(s), Park, Walk/Jog Trails, Stable(s), Golf, Medical Facility, Laundromat, Conservation Area, Highway Access, House of Worship, Public School, T-Station, University
Utilities Available for Electric Range
Roof Type Shingle
Total Parking Spaces 1
Garage Yes
Building
Lot Description Wooded, Level
Foundation Concrete Perimeter, Slab
Sewer Private Sewer
Water Private
Architectural Style Ranch
Schools
Elementary Schools John Mcgovern
Middle Schools Medway Middle S
High Schools Medway H.S.
Others
Senior Community false
Acceptable Financing Contract
Listing Terms Contract
Read Less Info
Want to know what your home might be worth? Contact us for a FREE valuation!

Our team is ready to help you sell your home for the highest possible price ASAP
Bought with John Oliveira • Castles Unlimited®
GET MORE INFORMATION
Jim Armstrong
Team Leader/Broker Associate | License ID: 9074205
Team Leader/Broker Associate License ID: 9074205





