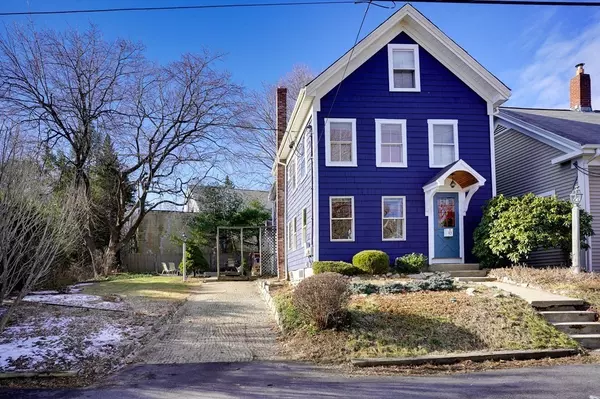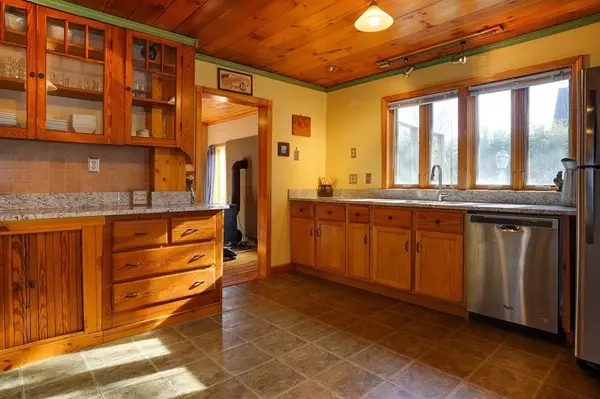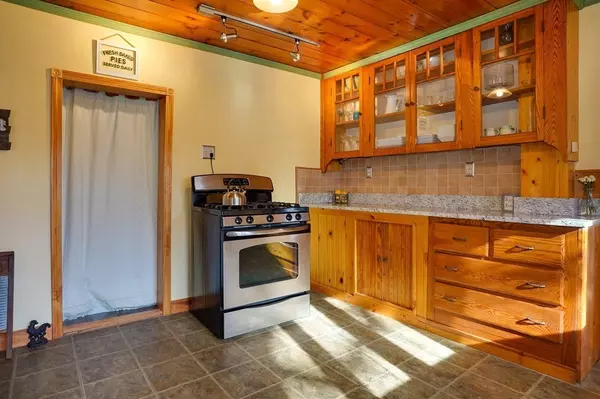For more information regarding the value of a property, please contact us for a free consultation.
Key Details
Sold Price $370,000
Property Type Single Family Home
Sub Type Single Family Residence
Listing Status Sold
Purchase Type For Sale
Square Footage 1,675 sqft
Price per Sqft $220
MLS Listing ID 72772308
Sold Date 03/17/21
Style Antique
Bedrooms 2
Full Baths 1
Year Built 1850
Annual Tax Amount $5,394
Tax Year 2020
Lot Size 6,098 Sqft
Acres 0.14
Property Description
Come and see this charming antique home; ready for a wonderful new owner. Enter large kitchen w/ brand new granite counters, high ceiling, track lights, newer ss appliances and spacious pantry. Dining and living rooms both w/ hardwood floors in good condition. Living room offers heat efficient wood stove and basement access. Sun room has indoor/outdoor carpet and leads to amazing bar room, perfect for entertaining. Step outside from the bar to a wonderful wood deck and gazebo, ready for your fire pit. Upstairs you will find open space study w/ hardwood floor and built ins. Master bedroom w/ hardwoods and closet. 2nd bed includes wall to wall carpet and closet. Full bath w/ vinyl floor, tile shower/bath and pedestal sink. Walk up attic offers great additional potential space - could be storage or more living space. Water heater 2020, exterior paint 2020, some newer windows. Convenient to shops, restaurants, Choate Park/playground and major routes. Fantastic opportunity!
Location
State MA
County Norfolk
Zoning ARII
Direction Main Street (Rt. 109) to Lincoln Street
Rooms
Basement Full, Interior Entry, Unfinished
Primary Bedroom Level Second
Dining Room Flooring - Hardwood
Kitchen Flooring - Vinyl, Pantry, Countertops - Stone/Granite/Solid, Kitchen Island
Interior
Interior Features Dining Area, Bonus Room, Study, Sun Room
Heating Forced Air, Natural Gas
Cooling None
Flooring Tile, Vinyl, Carpet, Hardwood, Flooring - Stone/Ceramic Tile, Flooring - Hardwood, Flooring - Wall to Wall Carpet
Fireplaces Number 1
Appliance Range, Dishwasher, Refrigerator, Tank Water Heater, Utility Connections for Gas Range
Laundry Flooring - Stone/Ceramic Tile, First Floor
Exterior
Exterior Feature Rain Gutters
Community Features Shopping, Tennis Court(s), Park, Stable(s), Golf, Laundromat, Conservation Area, Highway Access, House of Worship, Public School
Utilities Available for Gas Range
Waterfront Description Beach Front, Lake/Pond, 3/10 to 1/2 Mile To Beach, Beach Ownership(Public)
Roof Type Shingle
Total Parking Spaces 2
Garage No
Building
Lot Description Gentle Sloping, Level
Foundation Stone
Sewer Public Sewer
Water Public
Architectural Style Antique
Schools
Elementary Schools Burke Memorial
Middle Schools Medway Middle
High Schools Mhs
Others
Senior Community false
Read Less Info
Want to know what your home might be worth? Contact us for a FREE valuation!

Our team is ready to help you sell your home for the highest possible price ASAP
Bought with Sierra Hartley • Laurel Homes LLC
GET MORE INFORMATION
Jim Armstrong
Team Leader/Broker Associate | License ID: 9074205
Team Leader/Broker Associate License ID: 9074205





