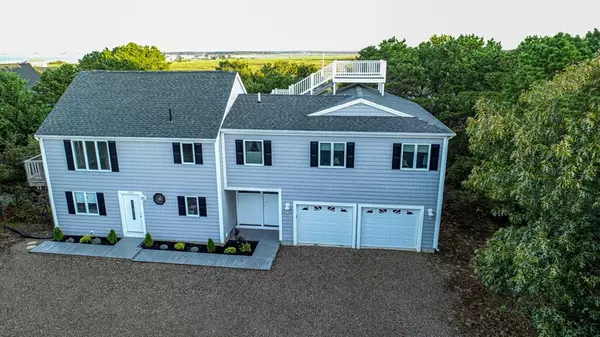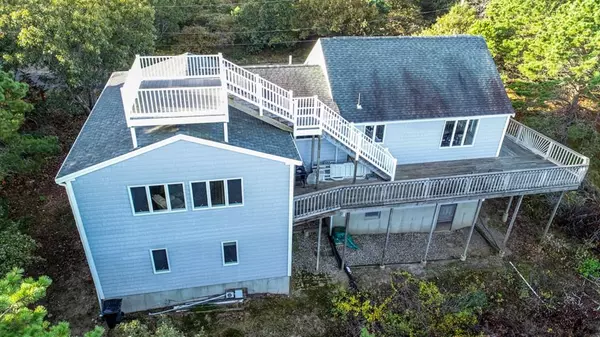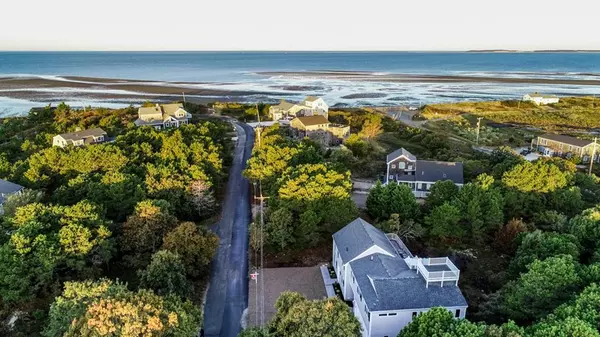For more information regarding the value of a property, please contact us for a free consultation.
Key Details
Sold Price $1,175,000
Property Type Single Family Home
Sub Type Single Family Residence
Listing Status Sold
Purchase Type For Sale
Square Footage 2,376 sqft
Price per Sqft $494
MLS Listing ID 72640331
Sold Date 03/08/21
Style Colonial
Bedrooms 3
Full Baths 3
HOA Y/N true
Year Built 1982
Annual Tax Amount $6,678
Tax Year 2019
Lot Size 0.590 Acres
Acres 0.59
Property Description
UPDATED Open Floor Plan, 3 Bed, 3 Bath Updated kitchen w/ breakfast peninsula, granite, pendants & pantry. Luxury Wood Vinyl Plank & Wood Laminate in main living areas & 1st floor bedrooms.Main Living on the 2nd floor w/views from almost every room. Rare location offers Panoramic Sunset, Cape Cod Bay & Sunken Meadow Views. Stairway to deeded Beach between Sunken Meadow & Cooks Brook Beach within steps from your front door. Large 9X12 room used as pantry & storage w/2nd refrigerator. Huge wrap around wood Deck on both West & North side of home & Roof top Widows-walk Composite Deck. Newer 3 Zone-Forced Air Gas Heat & AC. Covered outdoor shower w/white vinyl enclosure & Composite Floor. All furniture & New SS appliances remain for buyers enjoyment. 2 Car Garage w/garage door opener. Septic - 2006, Addition: 2006:Roof & No Maintenance Shaker Vinyl Siding (entire house). Main roof & deck~2003. Close to the Wellfleet Theater & Flea Market. Perfect home, vacation or investment property
Location
State MA
County Barnstable
Area North Eastham
Zoning RESIDE
Direction Massasoit Rd, to Steel Rd, to Hatch Rd straight to Salt Works
Rooms
Family Room Bathroom - Full, Ceiling Fan(s), Flooring - Laminate, Balcony / Deck, Cable Hookup, Deck - Exterior, Exterior Access, Recessed Lighting, Remodeled, Slider, Storage
Basement Full, Walk-Out Access, Interior Entry, Concrete, Unfinished
Primary Bedroom Level Second
Dining Room Ceiling Fan(s), Flooring - Stone/Ceramic Tile, Deck - Exterior, Exterior Access, Open Floorplan, Remodeled, Slider, Lighting - Overhead
Kitchen Bathroom - Full, Flooring - Vinyl, Pantry, Countertops - Stone/Granite/Solid, Breakfast Bar / Nook, Cabinets - Upgraded, Open Floorplan, Recessed Lighting, Remodeled, Stainless Steel Appliances, Peninsula, Lighting - Pendant
Interior
Interior Features Lighting - Overhead, Pantry, Walk-in Storage, Entrance Foyer, Internet Available - Broadband
Heating Central, Forced Air, Natural Gas
Cooling Central Air
Flooring Tile, Wood Laminate, Flooring - Vinyl, Flooring - Laminate
Appliance Range, Dishwasher, Microwave, Refrigerator, Washer, Dryer, ENERGY STAR Qualified Refrigerator, Electric Water Heater, Tank Water Heater, Utility Connections for Electric Range, Utility Connections for Electric Dryer
Laundry Electric Dryer Hookup, Exterior Access, Washer Hookup, In Basement
Exterior
Exterior Feature Rain Gutters, Outdoor Shower
Garage Spaces 2.0
Community Features Conservation Area, House of Worship
Utilities Available for Electric Range, for Electric Dryer, Washer Hookup
Waterfront Description Waterfront, Beach Front, Bay, Access, Public, Private, Beach Access, Bay, Ocean, Walk to, 0 to 1/10 Mile To Beach, Beach Ownership(Deeded Rights)
View Y/N Yes
View Scenic View(s)
Roof Type Shingle
Total Parking Spaces 10
Garage Yes
Building
Lot Description Wooded, Gentle Sloping, Level
Foundation Concrete Perimeter
Sewer Private Sewer
Water Private, Other
Architectural Style Colonial
Others
Senior Community false
Acceptable Financing Contract
Listing Terms Contract
Read Less Info
Want to know what your home might be worth? Contact us for a FREE valuation!

Our team is ready to help you sell your home for the highest possible price ASAP
Bought with Non Member • Non Member Office
GET MORE INFORMATION
Jim Armstrong
Team Leader/Broker Associate | License ID: 9074205
Team Leader/Broker Associate License ID: 9074205





