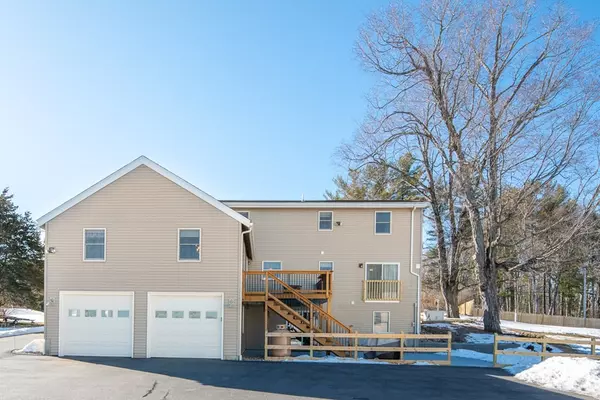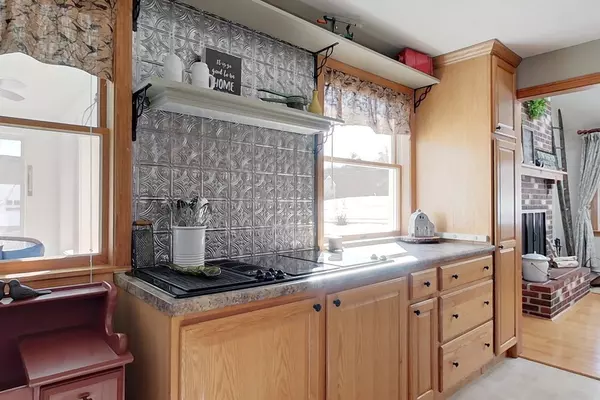For more information regarding the value of a property, please contact us for a free consultation.
Key Details
Sold Price $580,000
Property Type Single Family Home
Sub Type Single Family Residence
Listing Status Sold
Purchase Type For Sale
Square Footage 2,431 sqft
Price per Sqft $238
MLS Listing ID 72795967
Sold Date 04/26/21
Style Cape
Bedrooms 3
Full Baths 2
Half Baths 1
Year Built 1991
Annual Tax Amount $6,590
Tax Year 2020
Lot Size 7.150 Acres
Acres 7.15
Property Description
A sprawling 7+ acre landscape wraps around this more than meets the eye Cape! From a 100x36 Chicken Coop/Barn, to a partially finished Basement for added living space & an above ground pool privately positioned against the treeline - this home offers space, versatility & plenty of play room for all (indoors & out!) Enter in through the 2 Car Garage, Sunroom or in through the Front Porch. Adjoining each other find a center stage Kitchen w/ a plethora of cabinetry flowing into the Dining Room along w/ a sundrenched Family Room accented w/ a floor to ceiling brick fireplace. Continue through the main level to find a Living Room/Office, Master Bedroom w/ ensuite, Half Bath & enclosed Porch to enjoy all seasons. Upper level offers 2 Bedrooms, additional closet space off the Hall & a Full Bath. Basement boasts living, storage & workshop space w/ a glass slider leading to a Patio positioned under the Deck. With natural charm & captivating views - add this to your must see list today!
Location
State MA
County Middlesex
Zoning RB2
Direction Use GPS
Rooms
Basement Full, Partially Finished, Walk-Out Access, Interior Entry, Garage Access, Radon Remediation System, Concrete
Interior
Heating Baseboard, Oil
Cooling None
Flooring Vinyl, Carpet, Hardwood
Fireplaces Number 1
Appliance Range, Oven, Dishwasher, Microwave, Oil Water Heater, Tank Water Heater, Plumbed For Ice Maker, Utility Connections for Gas Range, Utility Connections for Electric Oven, Utility Connections for Electric Dryer, Utility Connections Outdoor Gas Grill Hookup
Laundry Washer Hookup
Exterior
Exterior Feature Stone Wall
Garage Spaces 2.0
Pool Above Ground
Utilities Available for Gas Range, for Electric Oven, for Electric Dryer, Washer Hookup, Icemaker Connection, Outdoor Gas Grill Hookup
Roof Type Shingle
Total Parking Spaces 8
Garage Yes
Private Pool true
Building
Lot Description Cleared, Gentle Sloping
Foundation Concrete Perimeter
Sewer Private Sewer
Water Private
Architectural Style Cape
Read Less Info
Want to know what your home might be worth? Contact us for a FREE valuation!

Our team is ready to help you sell your home for the highest possible price ASAP
Bought with Evan Blaustein • Coldwell Banker Realty - Brookline
GET MORE INFORMATION
Jim Armstrong
Team Leader/Broker Associate | License ID: 9074205
Team Leader/Broker Associate License ID: 9074205





