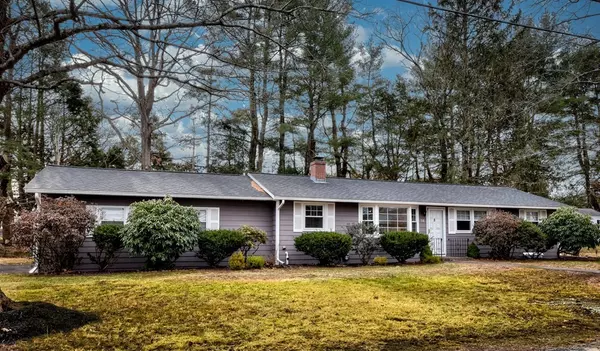For more information regarding the value of a property, please contact us for a free consultation.
Key Details
Sold Price $430,000
Property Type Single Family Home
Sub Type Single Family Residence
Listing Status Sold
Purchase Type For Sale
Square Footage 1,152 sqft
Price per Sqft $373
MLS Listing ID 72777467
Sold Date 03/08/21
Style Ranch
Bedrooms 3
Full Baths 1
Year Built 1960
Annual Tax Amount $6,129
Tax Year 2020
Lot Size 10,454 Sqft
Acres 0.24
Property Description
This beautifully updated three bedroom Ranch in Medway is a must see - the inside and outside of this lovely home will amaze you! The floor plan includes a large and bright living room with fireplace and recessed lighting. The updated eat in kitchen offers ample cabinet storage and a separate dining area. The bathroom has also undergone a renovation and is not to be missed! The three generous sized bedrooms are tucked in the bedroom wing of the property for added privacy. The home has a large two car garage complete with plenty of storage. The utility room located adjacent to the garage offers additional flexible living space. The outside is an extension of the indoor living space, with an incredible back yard that includes a patio and firepit - perfect for entertaining! You will love the flat corner lot located on a quiet side street while close to local amenities. You will not want to miss this property!
Location
State MA
County Norfolk
Zoning AR-I
Direction Holliston Street to Virginia Road or Ellis Street to Virginia Road
Rooms
Basement Partial, Crawl Space
Primary Bedroom Level Main
Kitchen Flooring - Hardwood, Flooring - Vinyl, Dining Area, Countertops - Stone/Granite/Solid, Cabinets - Upgraded, Open Floorplan, Slider, Stainless Steel Appliances, Crown Molding
Interior
Interior Features Attic Access, Lighting - Overhead, Bonus Room, High Speed Internet
Heating Forced Air, Natural Gas
Cooling None
Flooring Tile, Vinyl, Carpet, Hardwood, Flooring - Wall to Wall Carpet
Fireplaces Number 1
Fireplaces Type Living Room
Appliance Dishwasher, Refrigerator, Washer, Dryer, Gas Water Heater, Tank Water Heater, Utility Connections for Gas Range
Laundry Main Level, Dryer Hookup - Dual, Washer Hookup, First Floor
Exterior
Exterior Feature Rain Gutters, Storage
Garage Spaces 2.0
Community Features Shopping, Pool, Tennis Court(s), Park, Walk/Jog Trails, Golf, Laundromat, Conservation Area, Highway Access, House of Worship, Public School
Utilities Available for Gas Range, Washer Hookup
Roof Type Shingle
Total Parking Spaces 4
Garage Yes
Building
Lot Description Corner Lot, Easements, Cleared, Level
Foundation Slab
Sewer Public Sewer
Water Public
Architectural Style Ranch
Others
Senior Community false
Acceptable Financing Contract
Listing Terms Contract
Read Less Info
Want to know what your home might be worth? Contact us for a FREE valuation!

Our team is ready to help you sell your home for the highest possible price ASAP
Bought with Matt Cuddy • CUDDY Real Estate
GET MORE INFORMATION
Jim Armstrong
Team Leader/Broker Associate | License ID: 9074205
Team Leader/Broker Associate License ID: 9074205





