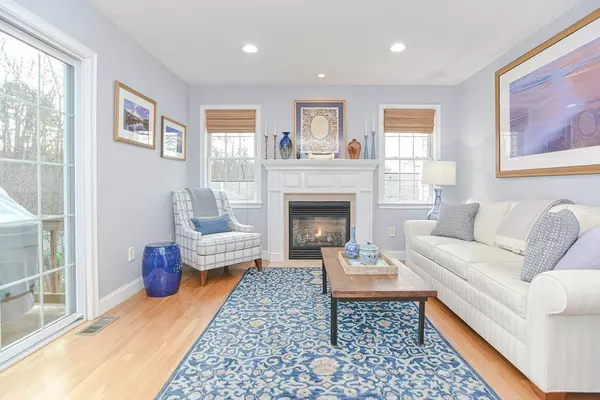For more information regarding the value of a property, please contact us for a free consultation.
Key Details
Sold Price $606,000
Property Type Single Family Home
Sub Type Single Family Residence
Listing Status Sold
Purchase Type For Sale
Square Footage 1,919 sqft
Price per Sqft $315
Subdivision Long Lake
MLS Listing ID 72774860
Sold Date 03/02/21
Style Colonial
Bedrooms 3
Full Baths 2
Half Baths 1
HOA Y/N false
Year Built 2004
Annual Tax Amount $8,052
Tax Year 2020
Lot Size 0.280 Acres
Acres 0.28
Property Description
Start 2021 off right with this STYLISH home just steps from Long Lake for relaxation, water fun and miles of conservation trails to walk the pup. Comfortable atmosphere, spacious living spaces with beautiful hardwood floors. Perfect kitchen with maple cabinets and GRANITE countertops open to a large dining area. Sun splashed living room with cozy GAS FIREPLACE for instant ambience and access to the back deck. TWO master suits each with their own WALK_IN closet and en-suite bath as well as a third bedroom/office space. The lower level has a fabulous family room with hardwood floors and a slider to the back yard, custom built-in bookcases and plenty of storage. Other highlights include new SHED, CENTRAL A/C, 2 CAR garage, on-demand hot water, GAS heat and first floor laundry. Book a private showing now for the perfect opportunity to live in one of the best communities one could hope for, only minutes to major routes, top schools, great restaurants, shops and amenities at the Point.
Location
State MA
County Middlesex
Zoning R
Direction Goldsmith to Middlesex (or GPS)
Rooms
Family Room Closet/Cabinets - Custom Built, Flooring - Wood, Exterior Access, Slider
Basement Full, Crawl Space, Partially Finished, Walk-Out Access, Interior Entry
Primary Bedroom Level Second
Dining Room Flooring - Hardwood, Window(s) - Bay/Bow/Box, Open Floorplan
Kitchen Pantry, Countertops - Stone/Granite/Solid, Open Floorplan, Stainless Steel Appliances
Interior
Interior Features High Speed Internet
Heating Forced Air, Natural Gas, Electric
Cooling Central Air
Flooring Tile, Carpet, Hardwood, Engineered Hardwood
Fireplaces Number 1
Fireplaces Type Living Room
Appliance Range, Dishwasher, Microwave, Refrigerator, Washer, Dryer, Gas Water Heater, Tank Water Heaterless, Utility Connections for Gas Range, Utility Connections for Gas Oven, Utility Connections for Electric Dryer
Laundry Electric Dryer Hookup, Washer Hookup, First Floor
Exterior
Exterior Feature Storage
Garage Spaces 2.0
Community Features Public Transportation, Shopping, Walk/Jog Trails, Conservation Area, Highway Access, House of Worship, Public School
Utilities Available for Gas Range, for Gas Oven, for Electric Dryer, Washer Hookup
Waterfront Description Beach Front, Lake/Pond, 1/10 to 3/10 To Beach, Beach Ownership(Public)
Roof Type Shingle
Total Parking Spaces 4
Garage Yes
Building
Lot Description Gentle Sloping, Level
Foundation Concrete Perimeter
Sewer Private Sewer
Water Public
Architectural Style Colonial
Schools
Elementary Schools Shaker Lane
Middle Schools Middle
High Schools Littleton High
Others
Senior Community false
Acceptable Financing Contract
Listing Terms Contract
Read Less Info
Want to know what your home might be worth? Contact us for a FREE valuation!

Our team is ready to help you sell your home for the highest possible price ASAP
Bought with Jenepher Spencer • Coldwell Banker Realty - Westford
GET MORE INFORMATION
Jim Armstrong
Team Leader/Broker Associate | License ID: 9074205
Team Leader/Broker Associate License ID: 9074205





