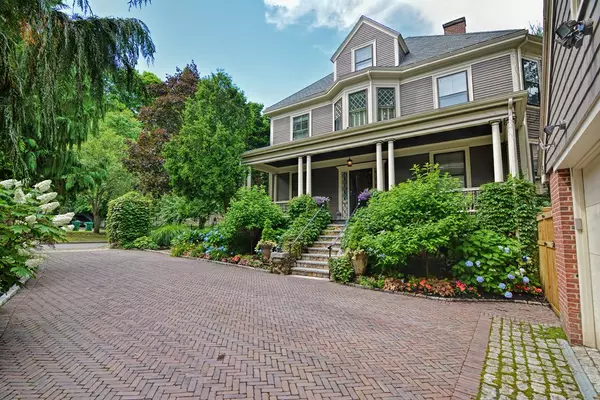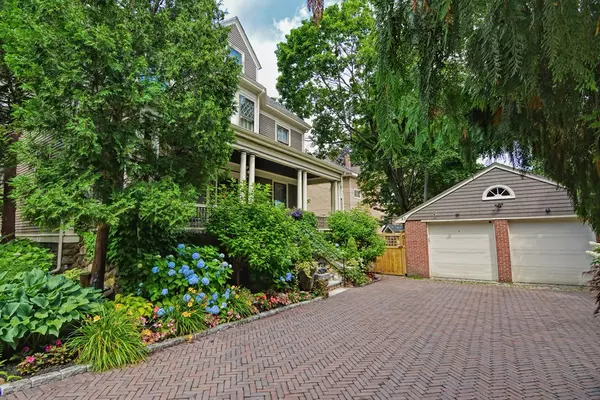For more information regarding the value of a property, please contact us for a free consultation.
Key Details
Sold Price $1,250,000
Property Type Single Family Home
Sub Type Single Family Residence
Listing Status Sold
Purchase Type For Sale
Square Footage 2,952 sqft
Price per Sqft $423
Subdivision Lawrence Estates
MLS Listing ID 72686292
Sold Date 03/01/21
Style Colonial Revival
Bedrooms 5
Full Baths 3
Half Baths 2
HOA Y/N false
Year Built 1900
Annual Tax Amount $9,120
Tax Year 2020
Lot Size 6,969 Sqft
Acres 0.16
Property Description
James O. Goodwin Home.Impressive Lawrence Estates property of significant note & grandeur, where old & new blend seamlessly, has been lovingly kept by owner to reflect the timeless elegance of the era. Richly detailed rooms on 1st level & exquisite features throughout: impressive nat woodwork, hwd floors, wainscoting, custom built-ins++, 2 fps, distinctive lead windows, butler’s staircase & much more. Dramatic entrance: grand staircase, rich wainscoting, arched doorway.Pocket doors to elegant DR & FR w/handcrafted floor w/mahogany inlay; ornate carved fp with built-in cabs in LR. Well-integrated mod conveniences: ½ bath & beautifully styled granite/stainless eik.Gracious MBR with oversized en suite w/spa tub; bonus sitting room, 2 BRs & full bath. 3rd level boasts 2 BRs, bath, cedar closet. Fin lower level has bonus rooms & ½ bath.Outside as impeccable as within: paver dwy, gar, prof landscaped with gorgeous mature plantings & patio area w/stone pizza oven.Exceptional home & location.
Location
State MA
County Middlesex
Zoning Res
Direction Off Lawrence Road / High Street.
Rooms
Family Room Flooring - Hardwood, Lighting - Sconce
Basement Finished, Walk-Out Access, Interior Entry
Primary Bedroom Level Second
Dining Room Flooring - Hardwood, Wainscoting, Lighting - Overhead
Kitchen Flooring - Stone/Ceramic Tile, Dining Area, Pantry, Countertops - Stone/Granite/Solid, Chair Rail, Exterior Access, Recessed Lighting, Stainless Steel Appliances
Interior
Interior Features Bathroom - Half, Lighting - Sconce, Dining Area, Recessed Lighting, Closet - Double, Closet/Cabinets - Custom Built, Closet, Sitting Room, Bathroom, Bonus Room
Heating Forced Air, Natural Gas
Cooling Central Air
Flooring Wood, Tile, Hardwood, Flooring - Hardwood, Flooring - Stone/Ceramic Tile, Flooring - Wall to Wall Carpet
Fireplaces Number 2
Fireplaces Type Living Room, Master Bedroom
Appliance Range, Gas Water Heater
Laundry In Basement
Exterior
Exterior Feature Professional Landscaping, Sprinkler System
Garage Spaces 2.0
Fence Fenced/Enclosed, Fenced
Community Features Public Transportation, Shopping, Park, Walk/Jog Trails, Medical Facility, Laundromat, Bike Path, Conservation Area, Highway Access, House of Worship, Marina, Public School, T-Station, University
Waterfront Description Beach Front, Lake/Pond, 1 to 2 Mile To Beach
Total Parking Spaces 4
Garage Yes
Building
Foundation Stone
Sewer Public Sewer
Water Public
Read Less Info
Want to know what your home might be worth? Contact us for a FREE valuation!

Our team is ready to help you sell your home for the highest possible price ASAP
Bought with Frank Celeste • Gibson Sotheby's International Realty
GET MORE INFORMATION

Jim Armstrong
Team Leader/Broker Associate | License ID: 9074205
Team Leader/Broker Associate License ID: 9074205





