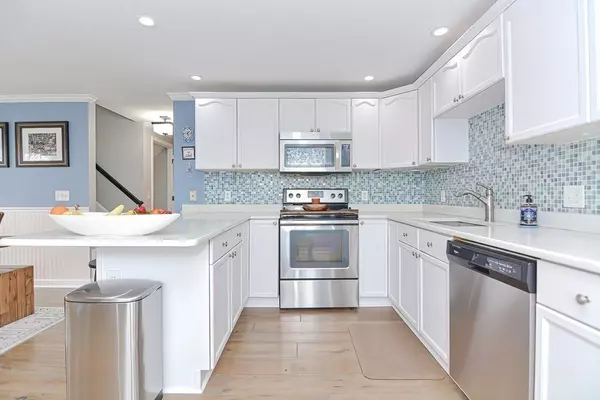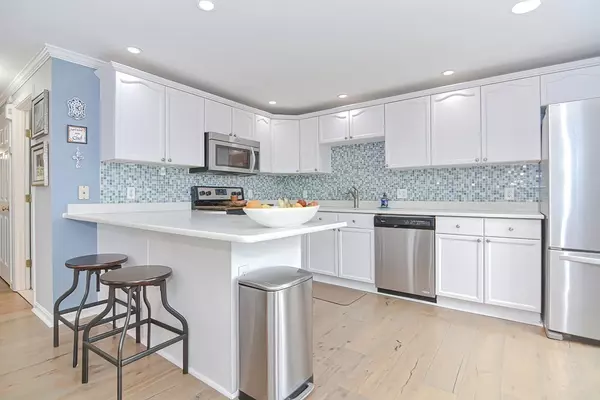For more information regarding the value of a property, please contact us for a free consultation.
Key Details
Sold Price $249,900
Property Type Condo
Sub Type Condominium
Listing Status Sold
Purchase Type For Sale
Square Footage 1,971 sqft
Price per Sqft $126
MLS Listing ID 72747404
Sold Date 02/24/21
Bedrooms 2
Full Baths 2
Half Baths 1
HOA Fees $375
HOA Y/N true
Year Built 2002
Annual Tax Amount $3,396
Tax Year 2020
Property Description
Absolutely stunning Townhouse in West Meadow Estate. This Condominium has been completely redone and reflect the comfortable design elements found in the Modern Farm House style. This 2 Bedroom, 2.5 bath unit has a large Bonus room on the 4th floor that could be used for a guest bedroom, home office or Media room. This is an absolute must see. The home allows country living at its best with 2 balconies, and a back deck overlooking the patio. There is nothing to do but move in and enjoy this Rustic chic home. Multiple offers, highest and best due by Monday Oct. 26th at 5pm.
Location
State MA
County Middlesex
Area West Townsend
Zoning RB2
Direction Rt 13 Main Street to West Meadow Rd to West Meadow Estate Drive
Rooms
Primary Bedroom Level Second
Dining Room Flooring - Hardwood, Balcony - Exterior, Chair Rail, Lighting - Pendant, Beadboard, Crown Molding
Kitchen Flooring - Wood, Countertops - Stone/Granite/Solid, Countertops - Upgraded, Kitchen Island, Cabinets - Upgraded, Country Kitchen, Recessed Lighting, Crown Molding
Interior
Interior Features Ceiling Fan(s), Crown Molding, Bonus Room, Internet Available - Broadband
Heating Forced Air, Oil
Cooling Central Air
Flooring Wood, Flooring - Hardwood
Fireplaces Number 1
Fireplaces Type Living Room
Appliance Range, Dishwasher, Microwave, Refrigerator, Freezer, Washer, Dryer, Electric Water Heater, Plumbed For Ice Maker, Utility Connections for Electric Range, Utility Connections for Electric Dryer
Laundry In Unit, Washer Hookup
Exterior
Exterior Feature Balcony
Garage Spaces 1.0
Utilities Available for Electric Range, for Electric Dryer, Washer Hookup, Icemaker Connection
Roof Type Shingle
Total Parking Spaces 2
Garage Yes
Building
Story 4
Sewer Private Sewer
Water Public
Schools
Elementary Schools Spaulding
Middle Schools Hawthorne Brook
High Schools North Middlesex
Others
Pets Allowed Yes
Read Less Info
Want to know what your home might be worth? Contact us for a FREE valuation!

Our team is ready to help you sell your home for the highest possible price ASAP
Bought with Michelle Terry Team • EXIT Real Estate Executives
GET MORE INFORMATION
Jim Armstrong
Team Leader/Broker Associate | License ID: 9074205
Team Leader/Broker Associate License ID: 9074205





