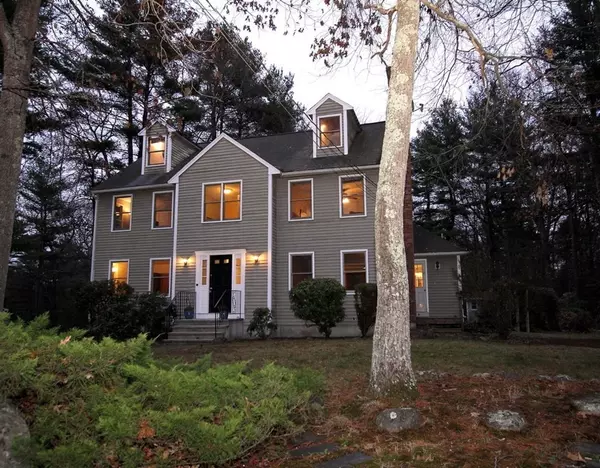For more information regarding the value of a property, please contact us for a free consultation.
Key Details
Sold Price $510,000
Property Type Single Family Home
Sub Type Single Family Residence
Listing Status Sold
Purchase Type For Sale
Square Footage 2,729 sqft
Price per Sqft $186
MLS Listing ID 72752562
Sold Date 02/19/21
Style Colonial
Bedrooms 4
Full Baths 2
Half Baths 1
HOA Y/N false
Year Built 1995
Annual Tax Amount $9,360
Tax Year 2020
Lot Size 0.980 Acres
Acres 0.98
Property Description
A fantastic neighborhood in beautiful Medway! Turn this Colonial into something amazing with little effort! This 4 bedroom home has a large eat in kitchen, 1st fl laundry, formal living rm w/fireplace & front to back family rm and dining rm w/hardwoods and built-ins.The second floor is where you will retreat to in the evenings. A master suite with a walk-in closet and full bath are one of the 4 bedrooms. It doesn't end here, there is a 3rd floor walk up! Use this room for whatever your heart desires...a playroom, gameroom, office etc... It's currently being used as a bedroom. The expansive deck is the length of the home with an outdoor shower that pairs well with the welcoming & balmy sauna in the backyard. You will love releasing the stress after a hard day in your own personal oasis. The backyard is a private haven and ready for your green thumb to continue the gorgeous trellis and pergola landscaping. FALL in love with the possibilites!
Location
State MA
County Norfolk
Zoning ARII
Direction Rte. 109 to Fisher Street, Right onto West Street and Left onto Granite Street
Rooms
Family Room Flooring - Hardwood, Cable Hookup
Basement Full, Interior Entry, Garage Access, Concrete, Unfinished
Primary Bedroom Level Second
Dining Room Closet/Cabinets - Custom Built, Flooring - Hardwood
Kitchen Flooring - Vinyl, Breakfast Bar / Nook, Deck - Exterior
Interior
Interior Features Breakfast Bar / Nook, Slider, High Speed Internet Hookup, Recessed Lighting, Lighting - Overhead, Bonus Room, Walk-up Attic, High Speed Internet
Heating Baseboard, Oil
Cooling Window Unit(s)
Flooring Carpet, Laminate, Hardwood, Flooring - Vinyl, Flooring - Wall to Wall Carpet
Fireplaces Number 1
Fireplaces Type Living Room
Appliance Electric Water Heater, Water Heater, Range, Dishwasher, Microwave, Refrigerator, Washer, Dryer
Laundry Electric Dryer Hookup, First Floor, Washer Hookup
Exterior
Exterior Feature Deck - Wood, Rain Gutters, Hot Tub/Spa, Outdoor Shower
Garage Spaces 2.0
Community Features Public Transportation, Shopping, Park, Walk/Jog Trails, Golf, Bike Path, Highway Access, Public School
Utilities Available for Electric Range, for Electric Dryer, Washer Hookup
Roof Type Shingle
Total Parking Spaces 6
Garage Yes
Building
Lot Description Cleared, Level
Foundation Concrete Perimeter
Sewer Private Sewer
Water Public
Architectural Style Colonial
Schools
Middle Schools Medway Middle
High Schools Medway Hs
Others
Senior Community false
Acceptable Financing Contract
Listing Terms Contract
Read Less Info
Want to know what your home might be worth? Contact us for a FREE valuation!

Our team is ready to help you sell your home for the highest possible price ASAP
Bought with The Liberty Group • eXp Realty
GET MORE INFORMATION
Jim Armstrong
Team Leader/Broker Associate | License ID: 9074205
Team Leader/Broker Associate License ID: 9074205



