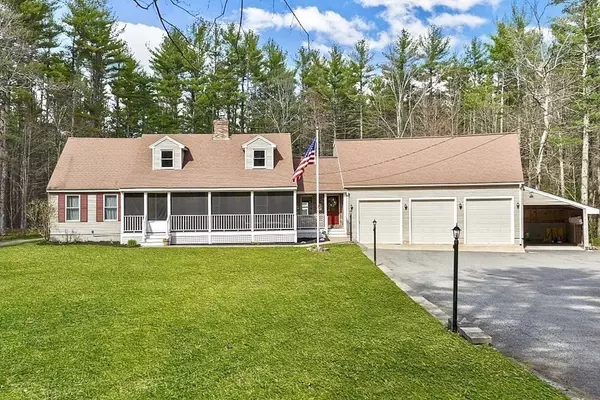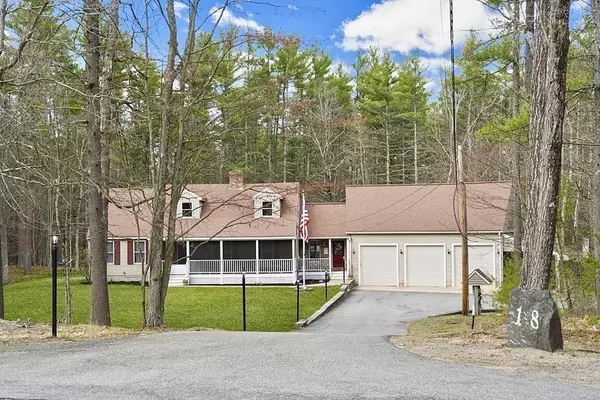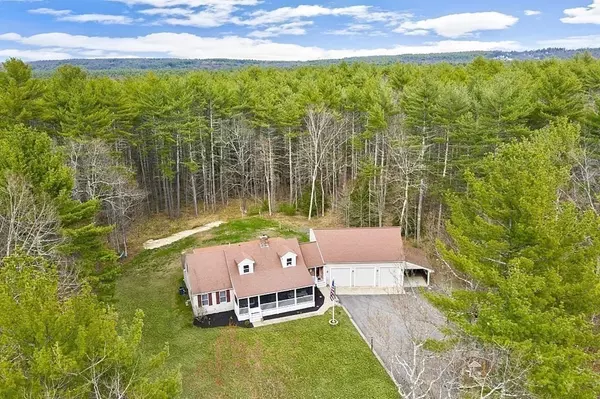For more information regarding the value of a property, please contact us for a free consultation.
Key Details
Sold Price $638,000
Property Type Single Family Home
Sub Type Single Family Residence
Listing Status Sold
Purchase Type For Sale
Square Footage 3,489 sqft
Price per Sqft $182
MLS Listing ID 72818914
Sold Date 06/23/21
Style Cape
Bedrooms 4
Full Baths 2
Half Baths 1
Year Built 1987
Annual Tax Amount $7,838
Tax Year 2021
Lot Size 2.070 Acres
Acres 2.07
Property Description
Exceptional Oversized Cape w/ first level Master En-suite w/ walk in closet. First floor open concept/flexible floor plan is ideal for entertaining, holiday gatherings & more. Kitchen w/ cherry cabinets, granite counters, dining room & open family room w/ vaulted ceiling, gas stove/fireplace, and oversized windows looking out onto composite deck. Second level offers 3 bedrooms & updated bath. Lower level has game room, workout room/sauna with lots of storage. Beautiful exterior living has decking and hot/tub spa w/ shower make this home a place to entertain and relax. Front porch is perfect for morning coffee in tranquility. Lots of privacy, surrounded by conservation land & trails. Expansion opportunity for additional living area above the 3 bay garage. Recent septic upgrade allows for a FIVE bedroom home. See property highlight sheet in MLS. Exclusive viewings begin Noon Friday. Calling for offers Monday 4/26 @ 6 PM w/48 hrs review. OH SAT 11-1/SUN 1-3, Qualified buyers ONLY.
Location
State MA
County Middlesex
Zoning RA3
Direction USE GPS
Rooms
Family Room Skylight, Ceiling Fan(s), Vaulted Ceiling(s), Flooring - Hardwood, Deck - Exterior, Open Floorplan
Basement Full, Partially Finished
Primary Bedroom Level First
Dining Room Flooring - Hardwood, Open Floorplan
Kitchen Skylight, Vaulted Ceiling(s), Flooring - Hardwood, Countertops - Stone/Granite/Solid, Kitchen Island, Cabinets - Upgraded, Recessed Lighting, Stainless Steel Appliances, Gas Stove
Interior
Interior Features Ceiling Fan(s), Vaulted Ceiling(s), Breezeway, Recessed Lighting, Den, Foyer, Game Room, Exercise Room, Central Vacuum
Heating Baseboard, Radiant, Ductless
Cooling Central Air, Ductless
Flooring Tile, Laminate, Hardwood, Flooring - Stone/Ceramic Tile
Fireplaces Number 2
Fireplaces Type Family Room, Living Room
Appliance Oven, Dishwasher, Countertop Range, Refrigerator, Vacuum System, Oil Water Heater, Tank Water Heater, Plumbed For Ice Maker, Utility Connections for Gas Range, Utility Connections for Electric Oven, Utility Connections for Electric Dryer
Laundry Ceiling - Vaulted, Flooring - Stone/Ceramic Tile, Exterior Access, Washer Hookup, First Floor
Exterior
Exterior Feature Sprinkler System, Outdoor Shower
Garage Spaces 3.0
Community Features Shopping, Walk/Jog Trails, Conservation Area, Private School, Public School
Utilities Available for Gas Range, for Electric Oven, for Electric Dryer, Washer Hookup, Icemaker Connection, Generator Connection
Roof Type Shingle
Total Parking Spaces 5
Garage Yes
Building
Lot Description Wooded, Level, Sloped
Foundation Concrete Perimeter
Sewer Private Sewer
Water Public
Architectural Style Cape
Schools
Elementary Schools Townsend
Middle Schools Townsend
High Schools Townsend
Read Less Info
Want to know what your home might be worth? Contact us for a FREE valuation!

Our team is ready to help you sell your home for the highest possible price ASAP
Bought with Lorna Brooks • Champa Realty, Inc.
GET MORE INFORMATION
Jim Armstrong
Team Leader/Broker Associate | License ID: 9074205
Team Leader/Broker Associate License ID: 9074205





