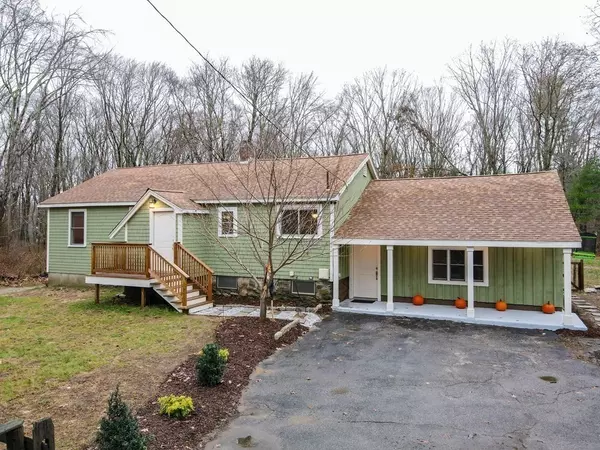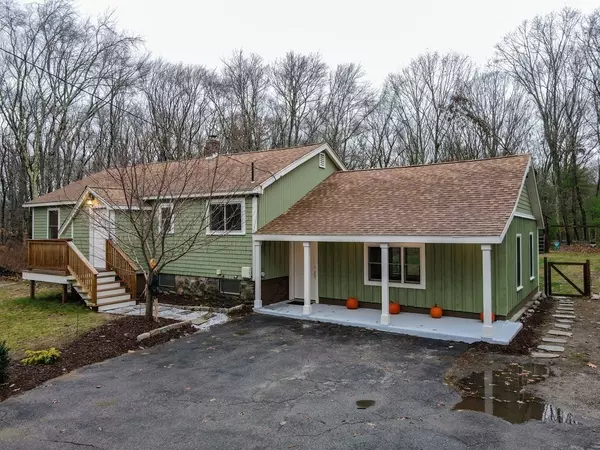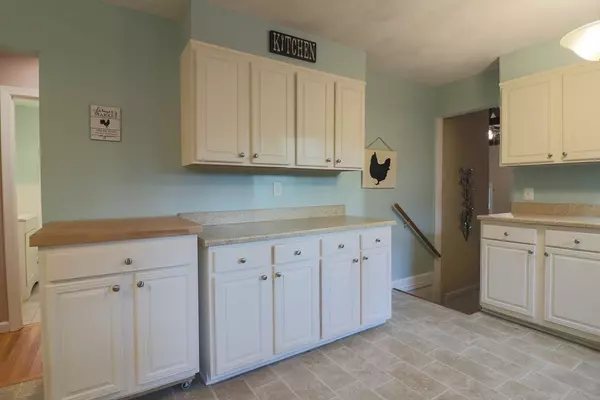For more information regarding the value of a property, please contact us for a free consultation.
Key Details
Sold Price $421,000
Property Type Single Family Home
Sub Type Single Family Residence
Listing Status Sold
Purchase Type For Sale
Square Footage 1,524 sqft
Price per Sqft $276
MLS Listing ID 72761541
Sold Date 01/14/21
Style Ranch
Bedrooms 3
Full Baths 2
Year Built 1921
Annual Tax Amount $5,691
Tax Year 2020
Lot Size 1.430 Acres
Acres 1.43
Property Description
***Offer Deadline Monday 11/30 at 5:00pm due to High Interest. Character and charm only begin to describe this gorgeous ranch sitting on a large level lot! The remodeled kitchen features SS appliances and new gas range. The oversized living room features a beamed ceiling and massive stone fireplace, the perfect place for family and entertaining guests. Gleaming hardwood floors can be found in all three bedrooms. A thoughtful addition to the master suite in 2017 completes the home with a beautiful master bathroom streaming with natural light, heated tile floor and convenient laundry area. Home office & basement bonus room adds versatility and options to your floor plan. French doors at the rear lead out to your private, fenced backyard bordered by mature trees, offering the perfect area to enjoy the outdoors. This well maintained home was updated with new HVAC system & Pella windows in 2018 adding to its energy efficiency & appeal. Highly sought after school system.
Location
State MA
County Norfolk
Zoning AR-I
Direction Route 109 to Holliston St or Use GPS.
Rooms
Basement Partially Finished, Interior Entry, Bulkhead, Sump Pump
Primary Bedroom Level First
Kitchen Flooring - Laminate, Pantry, Stainless Steel Appliances, Lighting - Overhead
Interior
Interior Features Home Office, Internet Available - Unknown
Heating Forced Air, Propane
Cooling Central Air
Flooring Wood, Vinyl, Flooring - Wood
Fireplaces Number 1
Fireplaces Type Living Room
Appliance Range, Dishwasher, Microwave, Range Hood, Electric Water Heater, Propane Water Heater, Tank Water Heater, Utility Connections for Gas Range, Utility Connections for Gas Oven, Utility Connections for Gas Dryer
Laundry Washer Hookup
Exterior
Exterior Feature Rain Gutters, Storage
Fence Fenced/Enclosed, Fenced
Community Features Shopping, Walk/Jog Trails, Laundromat, Highway Access, Public School
Utilities Available for Gas Range, for Gas Oven, for Gas Dryer, Washer Hookup
Roof Type Shingle
Total Parking Spaces 4
Garage No
Building
Lot Description Wooded, Level
Foundation Concrete Perimeter, Stone
Sewer Private Sewer
Water Public
Architectural Style Ranch
Schools
High Schools Medway
Others
Senior Community false
Acceptable Financing Contract
Listing Terms Contract
Read Less Info
Want to know what your home might be worth? Contact us for a FREE valuation!

Our team is ready to help you sell your home for the highest possible price ASAP
Bought with Laura Schindler • Berkshire Hathaway HomeServices Commonwealth Real Estate
GET MORE INFORMATION
Jim Armstrong
Team Leader/Broker Associate | License ID: 9074205
Team Leader/Broker Associate License ID: 9074205





